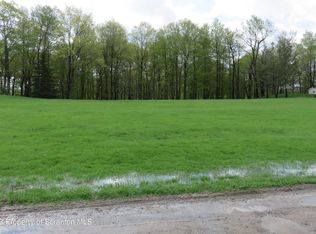Sold for $320,000
$320,000
560 Spring Run Ln, Madison Township, PA 18444
3beds
1,945sqft
Residential, Single Family Residence
Built in 1994
1 Acres Lot
$386,300 Zestimate®
$165/sqft
$2,117 Estimated rent
Home value
$386,300
$355,000 - $417,000
$2,117/mo
Zestimate® history
Loading...
Owner options
Explore your selling options
What's special
ALL OFFERS DUE IN BY 10AM, MONDAY MAY 8TH. This beautiful 3 bed 2 bath Ranch home is nestled on a one acre lot in a private setting, with a paved driveway leading you to its 2 Car Garage. Inside you'll find plenty of natural lighting and a welcoming atmosphere. The Family room features a Cathedral Ceiling, Slider to rear deck, and an attractive free standing propane gas Stove. The kitchen is a chef's dream, with ample counter space, a mobile island, and plenty of cabinet storage. The master bedroom features an ensuite bathroom with jacuzzi jet tub, walk-in shower and also a walk-in closet. The full basement offers an abundance of additional living or storage space made just to your liking. Out back you'll find a large Shed great for lawn equipment or storage, and a backyard retreat offering plenty of room for gardening, outdoor activities, or simply soaking up the sunshine. Home surrounded by mature flowering trees, shrubs and flowers. In addition to completing this home is its back up ''Generac'' house generator. Adjoining 1 acre lot is also for sale., Baths: 2+ Bath Lev 1, Beds: 2+ Bed 1st, SqFt Fin - Main: 1945.00, SqFt Fin - 3rd: 0.00, Tax Information: Available, Formal Dining Room: Y, Dining Area: Y, Breakfast Room: Y, SqFt Fin - 2nd: 0.00
Zillow last checked: 8 hours ago
Listing updated: September 07, 2024 at 09:33pm
Listed by:
Angela H Knickerbocker,
Touchstone Realty by Pam Shotto
Bought with:
NON MEMBER
NON MEMBER
Source: GSBR,MLS#: 231605
Facts & features
Interior
Bedrooms & bathrooms
- Bedrooms: 3
- Bathrooms: 2
- Full bathrooms: 2
Primary bedroom
- Description: Ensuite, Walk-In Closet, W/W Carpet
- Area: 201 Square Feet
- Dimensions: 15 x 13.4
Bedroom 2
- Description: W/W Carpet, Ceiling Fan
- Area: 107 Square Feet
- Dimensions: 10.7 x 10
Bedroom 3
- Description: W/W Carpet,Ceiling Fan
- Area: 111.21 Square Feet
- Dimensions: 11 x 10.11
Primary bathroom
- Description: Jacuzzi Jet Tub, Shower, Ceramic Tile Floors
- Area: 88 Square Feet
- Dimensions: 11 x 8
Bathroom 1
- Description: Ceramic Tile Floors
- Area: 41 Square Feet
- Dimensions: 8.2 x 5
Dining room
- Description: Hardwood Floors
- Area: 126.48 Square Feet
- Dimensions: 12.4 x 10.2
Family room
- Description: Tile Fl., Cathedral, Slider To Deck, Propane Stove
- Area: 201 Square Feet
- Dimensions: 15 x 13.4
Kitchen
- Description: Ceramic Tile Floor, Multiple Cabinet Storage Space, Breakfast Nook
- Area: 128.64 Square Feet
- Dimensions: 13.4 x 9.6
Living room
- Description: Hardwood Floors
- Area: 168.84 Square Feet
- Dimensions: 13.4 x 12.6
Heating
- Baseboard, Other, Oil, Hot Water
Cooling
- Ceiling Fan(s)
Appliances
- Included: Dryer, Washer, Refrigerator, Microwave, Electric Range, Electric Oven, Dishwasher
Features
- Cathedral Ceiling(s), Radon Mitigation System, Walk-In Closet(s), Kitchen Island
- Flooring: Carpet, Wood, Tile, Ceramic Tile, Concrete
- Basement: Block,Interior Entry,Full,Exterior Entry
- Attic: Pull Down Stairs
- Has fireplace: Yes
- Fireplace features: Free Standing, Gas
Interior area
- Total structure area: 1,945
- Total interior livable area: 1,945 sqft
- Finished area above ground: 1,945
- Finished area below ground: 0
Property
Parking
- Total spaces: 2
- Parking features: Asphalt, Paved, Off Street
- Garage spaces: 2
Features
- Levels: One
- Stories: 1
- Patio & porch: Deck, Porch
- Frontage length: 154.00
Lot
- Size: 1 Acres
- Dimensions: 154 x 283 x 154 x 285
- Features: Landscaped
Details
- Additional structures: Shed(s)
- Parcel number: 2000101001322
- Zoning description: Residential
- Other equipment: Generator
Construction
Type & style
- Home type: SingleFamily
- Architectural style: Ranch
- Property subtype: Residential, Single Family Residence
Materials
- Vinyl Siding
- Roof: Asphalt,Fiberglass
Condition
- New construction: No
- Year built: 1994
Utilities & green energy
- Sewer: Septic Tank
- Water: Well
Community & neighborhood
Location
- Region: Madison Township
Other
Other facts
- Listing terms: Cash,Conventional
Price history
| Date | Event | Price |
|---|---|---|
| 6/2/2023 | Sold | $320,000$165/sqft |
Source: | ||
| 5/2/2023 | Listed for sale | $320,000$165/sqft |
Source: PMAR #PM-105746 Report a problem | ||
Public tax history
| Year | Property taxes | Tax assessment |
|---|---|---|
| 2024 | $4,483 +5.2% | $19,000 |
| 2023 | $4,262 +3.4% | $19,000 |
| 2022 | $4,122 +1.6% | $19,000 |
Find assessor info on the county website
Neighborhood: 18444
Nearby schools
GreatSchools rating
- 5/10North Pocono Intmd SchoolGrades: 4-5Distance: 3.7 mi
- 6/10North Pocono Middle SchoolGrades: 6-8Distance: 3.7 mi
- 6/10North Pocono High SchoolGrades: 9-12Distance: 3.7 mi
Get pre-qualified for a loan
At Zillow Home Loans, we can pre-qualify you in as little as 5 minutes with no impact to your credit score.An equal housing lender. NMLS #10287.
