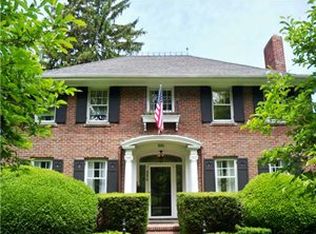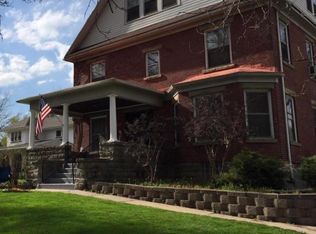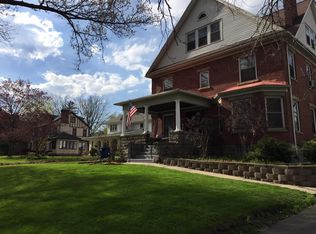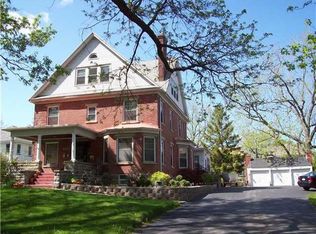Closed
$269,900
560 Seneca Pkwy, Rochester, NY 14613
3beds
2,836sqft
Single Family Residence
Built in 1920
8,398.37 Square Feet Lot
$308,100 Zestimate®
$95/sqft
$1,857 Estimated rent
Home value
$308,100
$290,000 - $330,000
$1,857/mo
Zestimate® history
Loading...
Owner options
Explore your selling options
What's special
Welcome to historic Seneca Parkway! This classic Tudor has been lovingly maintained by the same owner for over 60 years! On the first floor you'll find a charming eat in kitchen, breakfast nook, formal dining room, fire-placed living room and sun room. There is also a bonus room ideal for a home office complete with separate entrance. Beautiful woodwork and leaded glass throughout. 3 Spacious bedrooms, 2nd floor balcony, large walk-up attic. 2 car attached garage with a walk up attic which is also accessible from the 2nd floor. Park like yard. Charm Galore! Delayed Negotiations taking place June 13th at 5:00 p.m.
Zillow last checked: 8 hours ago
Listing updated: August 11, 2023 at 07:43am
Listed by:
David G. Krause 585-719-3580,
RE/MAX Realty Group,
Andrea J. Turner 585-490-9568,
RE/MAX Realty Group
Bought with:
Lisa Wasson, 30WA0843288
eXp Realty, LLC
Source: NYSAMLSs,MLS#: R1476426 Originating MLS: Rochester
Originating MLS: Rochester
Facts & features
Interior
Bedrooms & bathrooms
- Bedrooms: 3
- Bathrooms: 2
- Full bathrooms: 1
- 1/2 bathrooms: 1
- Main level bathrooms: 1
Heating
- Gas, Radiant
Cooling
- Wall Unit(s)
Appliances
- Included: Gas Oven, Gas Range, Gas Water Heater, Refrigerator
- Laundry: In Basement
Features
- Breakfast Area, Den, Separate/Formal Dining Room, Entrance Foyer, Eat-in Kitchen, Separate/Formal Living Room, Storage, Natural Woodwork, Window Treatments
- Flooring: Ceramic Tile, Hardwood, Resilient, Varies
- Windows: Drapes, Leaded Glass
- Basement: Full,Sump Pump
- Number of fireplaces: 1
Interior area
- Total structure area: 2,836
- Total interior livable area: 2,836 sqft
Property
Parking
- Total spaces: 2
- Parking features: Attached, Electricity, Garage, Garage Door Opener
- Attached garage spaces: 2
Features
- Patio & porch: Deck
- Exterior features: Blacktop Driveway, Deck
Lot
- Size: 8,398 sqft
- Dimensions: 60 x 140
- Features: Near Public Transit, Residential Lot
Details
- Parcel number: 26140009057000020510000000
- Special conditions: Standard
Construction
Type & style
- Home type: SingleFamily
- Architectural style: Colonial,Tudor
- Property subtype: Single Family Residence
Materials
- Stucco, Copper Plumbing
- Foundation: Block
- Roof: Asphalt
Condition
- Resale
- Year built: 1920
Utilities & green energy
- Electric: Circuit Breakers
- Sewer: Connected
- Water: Connected, Public
- Utilities for property: Cable Available, Sewer Connected, Water Connected
Community & neighborhood
Location
- Region: Rochester
- Subdivision: Seneca Park Land
Other
Other facts
- Listing terms: Cash,Conventional,FHA,VA Loan
Price history
| Date | Event | Price |
|---|---|---|
| 8/9/2023 | Sold | $269,900$95/sqft |
Source: | ||
| 6/15/2023 | Pending sale | $269,900$95/sqft |
Source: | ||
| 6/9/2023 | Listed for sale | $269,900$95/sqft |
Source: | ||
Public tax history
| Year | Property taxes | Tax assessment |
|---|---|---|
| 2024 | -- | $262,500 +51% |
| 2023 | -- | $173,800 |
| 2022 | -- | $173,800 |
Find assessor info on the county website
Neighborhood: Maplewood
Nearby schools
GreatSchools rating
- 3/10School 7 Virgil GrissomGrades: PK-6Distance: 0.5 mi
- NAJoseph C Wilson Foundation AcademyGrades: K-8Distance: 3.1 mi
- 6/10Rochester Early College International High SchoolGrades: 9-12Distance: 3.1 mi
Schools provided by the listing agent
- District: Rochester
Source: NYSAMLSs. This data may not be complete. We recommend contacting the local school district to confirm school assignments for this home.



