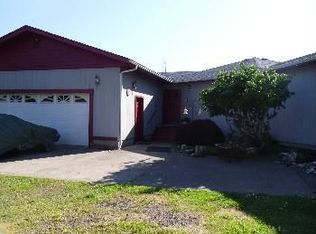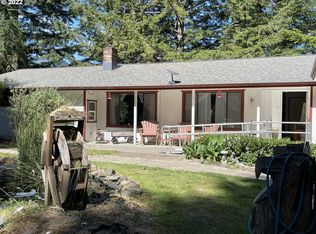Sold
$680,000
560 Scholfield Ridge Rd, Reedsport, OR 97467
3beds
2,204sqft
Residential, Single Family Residence
Built in 2005
88.58 Acres Lot
$690,700 Zestimate®
$309/sqft
$2,241 Estimated rent
Home value
$690,700
$546,000 - $870,000
$2,241/mo
Zestimate® history
Loading...
Owner options
Explore your selling options
What's special
NEW PRICE! Nestled within a vast expanse of 88.58 acres across 2 tax lots, this unique property presents an unparalleled opportunity. With its inclusion of marketable timber and expansive farmable land, it stands as a testament to both nature's bounty and modern comfort. A sense of seclusion envelopes the landscape, allowing you to relish in the tranquil beauty of a private setting, complete with a sweeping valley view. At the heart of this remarkable home is a 2005 Ranch Style home with a blend of beautiful design and contemporary amenities. Inside, you'll discover vaulted ceilings that lend an air of spaciousness, while the laminate flooring adds an element of sophistication to every step.The generous proportions of the rooms throughout the home ensure ample space for all your desires, whether it's relaxation, entertainment, or creativity. The well designed kitchen, boasting granite countertops and an inviting eat bar, includes oak cabinets that creates both functionality and elegance. The recessed and special lighting casts a warm glow over the interior, creating an ambiance that is very pleasing and inviting.The formal dining room provides an area for memorable gatherings and shared meals. The master bath and its accompanying walk-in closet provide a personal haven of comfort, offering respite after a long day. Sliders leading to the back deck seamlessly blend indoor and outdoor living, beckoning you to bask in the open air and appreciate the surrounding beauty.The oversize garage, not only accommodates your vehicles but also houses a convenient workbench, catering to your hobbies and projects. This is a residence that beckons you to experience more - more space, more comfort, and more moments of connection with nature and loved ones. A must see! Call now to set up your appointment!
Zillow last checked: 8 hours ago
Listing updated: August 12, 2024 at 03:15pm
Listed by:
Norm Lacey 541-999-8994,
Mast Realty Group,
Rebecca Kaufmann 541-707-0818,
Mast Realty Group
Bought with:
Bev Doane, 200103147
Coastal Properties
Source: RMLS (OR),MLS#: 23547816
Facts & features
Interior
Bedrooms & bathrooms
- Bedrooms: 3
- Bathrooms: 2
- Full bathrooms: 2
- Main level bathrooms: 2
Primary bedroom
- Features: Bathroom, Sliding Doors, Laminate Flooring, Walkin Closet
- Level: Main
- Area: 228
- Dimensions: 12 x 19
Bedroom 2
- Features: Double Closet, Wallto Wall Carpet
- Level: Main
- Area: 165
- Dimensions: 11 x 15
Bedroom 3
- Features: Sliding Doors, Double Closet, Wallto Wall Carpet
- Level: Main
- Area: 180
- Dimensions: 12 x 15
Dining room
- Features: Formal, Vinyl Floor
- Level: Main
- Area: 165
- Dimensions: 11 x 15
Kitchen
- Features: Dishwasher, Disposal, Eat Bar, Microwave, Pantry, Sliding Doors, Free Standing Range, Free Standing Refrigerator, Granite, Tile Floor
- Level: Main
- Area: 132
- Width: 12
Living room
- Features: Fireplace Insert, Laminate Flooring, Vaulted Ceiling
- Level: Main
- Area: 425
- Dimensions: 17 x 25
Heating
- Other, Zoned
Cooling
- None
Appliances
- Included: Dishwasher, Disposal, Free-Standing Range, Free-Standing Refrigerator, Microwave, Electric Water Heater
- Laundry: Laundry Room
Features
- Granite, Vaulted Ceiling(s), Closet, Sink, Double Closet, Formal, Eat Bar, Pantry, Bathroom, Walk-In Closet(s)
- Flooring: Laminate, Slate, Vinyl, Wall to Wall Carpet, Tile
- Doors: Sliding Doors
- Windows: Double Pane Windows, Vinyl Frames
- Basement: None
- Number of fireplaces: 1
- Fireplace features: Insert, Propane
Interior area
- Total structure area: 2,204
- Total interior livable area: 2,204 sqft
Property
Parking
- Total spaces: 2
- Parking features: Driveway, RV Access/Parking, Garage Door Opener, Attached
- Attached garage spaces: 2
- Has uncovered spaces: Yes
Accessibility
- Accessibility features: Garage On Main, One Level, Walkin Shower, Accessibility
Features
- Levels: One
- Stories: 1
- Patio & porch: Deck, Porch
- Exterior features: Yard
- Has view: Yes
- View description: Territorial, Trees/Woods
Lot
- Size: 88.58 Acres
- Features: Hilly, Reproduced Timber, Trees, Acres 50 to 100
Details
- Additional structures: RVParking
- Additional parcels included: R50538
- Parcel number: R50545
- Zoning: FF
- Other equipment: Satellite Dish
Construction
Type & style
- Home type: SingleFamily
- Architectural style: Ranch
- Property subtype: Residential, Single Family Residence
Materials
- Cement Siding, Lap Siding
- Foundation: Slab
- Roof: Composition
Condition
- Approximately
- New construction: No
- Year built: 2005
Utilities & green energy
- Gas: Propane
- Sewer: Septic Tank
- Water: Well
- Utilities for property: Satellite Internet Service
Community & neighborhood
Security
- Security features: None
Location
- Region: Reedsport
Other
Other facts
- Listing terms: Cash,Conventional,FHA
- Road surface type: Gravel
Price history
| Date | Event | Price |
|---|---|---|
| 8/12/2024 | Sold | $680,000-8%$309/sqft |
Source: | ||
| 6/12/2024 | Pending sale | $739,000+23.2%$335/sqft |
Source: | ||
| 8/1/2019 | Listing removed | $599,900$272/sqft |
Source: Pacific West Realty, Inc #18536005 Report a problem | ||
| 6/1/2018 | Listed for sale | $599,900$272/sqft |
Source: Pacific West Realty, Inc #18536005 Report a problem | ||
Public tax history
Tax history is unavailable.
Neighborhood: 97467
Nearby schools
GreatSchools rating
- NAHighland Elementary SchoolGrades: K-6Distance: 3.1 mi
- 4/10Reedsport Community Charter SchoolGrades: K-12Distance: 3 mi
Schools provided by the listing agent
- Elementary: Highland
- Middle: Reedsport
- High: Reedsport
Source: RMLS (OR). This data may not be complete. We recommend contacting the local school district to confirm school assignments for this home.

Get pre-qualified for a loan
At Zillow Home Loans, we can pre-qualify you in as little as 5 minutes with no impact to your credit score.An equal housing lender. NMLS #10287.

