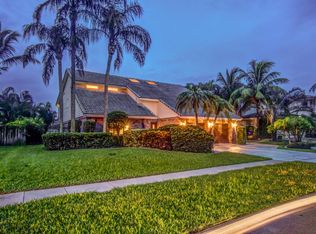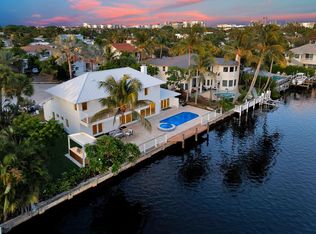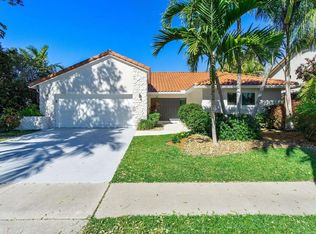Sold for $2,400,000
$2,400,000
560 SW 15th Street, Boca Raton, FL 33432
5beds
3,846sqft
Single Family Residence
Built in 2004
8,886 Square Feet Lot
$2,356,100 Zestimate®
$624/sqft
$14,153 Estimated rent
Home value
$2,356,100
$2.10M - $2.64M
$14,153/mo
Zestimate® history
Loading...
Owner options
Explore your selling options
What's special
Escape to your waterfront oasis in the heart of East/Downtown Boca! Offering 80 feet of serene canal frontage with a 7,500lb boat lift and direct ocean access! This immaculately maintained home built in 2004 is your safe haven from any storm, with complete hurricane impact windows/doors/construction, a BRAND NEW metal roof, a Generac whole-house generator, and a back-up generator hook up! The three car garage includes a lift offering room for four cars, an electric car charger, and is completely tiled, insulated, and air conditioned. Inside the 4,462 Living Sqft is an inviting open floor plan with soaring ceilings and an abundance of natural light, highlighted by a first and second-floor primary suit. The upper level features four light and bright bedrooms and three bathrooms. Including a luxurious oversized primary suite offering breathtaking water and sunset views, complete with a wet bar that opens to a private deck overlooking the pool and sparkling waterway! For maximum convenience, a well-appointed secondary ensuite is located on the first floor, as well as a half-bathroom for guests. All in addition to a whole-house water filtration system, 500 gallon propane tank, and a WH and HVAC system with all units 2020 or newer. Experience coastal living at its finest in this extraordinary home where luxury, functionality, and prime waterfront access come together seamlessly.
Zillow last checked: 8 hours ago
Listing updated: March 20, 2025 at 04:59am
Listed by:
James Lopez 561-558-5778,
Compass Florida LLC,
Sean Mooney 561-789-7208,
Compass Florida LLC
Bought with:
Sean Mooney
Compass Florida LLC
James Lopez
Compass Florida LLC
Source: BeachesMLS,MLS#: RX-11022930 Originating MLS: Beaches MLS
Originating MLS: Beaches MLS
Facts & features
Interior
Bedrooms & bathrooms
- Bedrooms: 5
- Bathrooms: 5
- Full bathrooms: 4
- 1/2 bathrooms: 1
Primary bedroom
- Level: U
- Area: 1
- Dimensions: 1 x 1
Kitchen
- Level: M
- Area: 1
- Dimensions: 1 x 1
Living room
- Level: M
- Area: 1
- Dimensions: 1 x 1
Heating
- Central, Electric
Cooling
- Ceiling Fan(s), Central Air, Electric
Appliances
- Included: Cooktop, Dishwasher, Disposal, Dryer, Microwave, Electric Range, Refrigerator, Reverse Osmosis Water Treatment, Wall Oven, Washer, Electric Water Heater
- Laundry: Inside
Features
- Entry Lvl Lvng Area, Entrance Foyer, Kitchen Island, Pantry, Split Bedroom, Upstairs Living Area, Volume Ceiling, Walk-In Closet(s), Wet Bar
- Flooring: Carpet, Marble, Tile
- Windows: Impact Glass, Impact Glass (Complete)
Interior area
- Total structure area: 4,721
- Total interior livable area: 3,846 sqft
Property
Parking
- Total spaces: 4
- Parking features: 2+ Spaces, Driveway, Garage - Attached, On Street, Auto Garage Open
- Attached garage spaces: 4
- Has uncovered spaces: Yes
Features
- Stories: 2
- Patio & porch: Covered Patio, Open Patio
- Exterior features: Open Balcony, Outdoor Kitchen, Zoned Sprinkler, Dock
- Has private pool: Yes
- Pool features: In Ground
- Has spa: Yes
- Spa features: Bath
- Fencing: Fenced
- Has view: Yes
- View description: Canal, Pool, River
- Has water view: Yes
- Water view: Canal,River
- Waterfront features: Fixed Bridges, Interior Canal, Navigable Water, Ocean Access, Seawall
- Frontage length: 80
Lot
- Size: 8,886 sqft
Details
- Parcel number: 06434730400020160
- Zoning: R1D
- Other equipment: Generator Hookup
Construction
Type & style
- Home type: SingleFamily
- Property subtype: Single Family Residence
Materials
- CBS
- Roof: Metal
Condition
- Resale
- New construction: No
- Year built: 2004
Utilities & green energy
- Sewer: Public Sewer
- Water: Public
Community & neighborhood
Community
- Community features: Bike - Jog, Sidewalks, Street Lights
Location
- Region: Boca Raton
- Subdivision: Estoville
HOA & financial
HOA
- Has HOA: Yes
- HOA fee: $44 monthly
- Services included: Common Areas, Management Fees, Trash
Other fees
- Application fee: $0
Other
Other facts
- Listing terms: Cash,Conventional
Price history
| Date | Event | Price |
|---|---|---|
| 3/19/2025 | Sold | $2,400,000-12.7%$624/sqft |
Source: | ||
| 1/13/2025 | Price change | $2,750,000-1.8%$715/sqft |
Source: | ||
| 1/3/2025 | Price change | $2,799,000-3.3%$728/sqft |
Source: | ||
| 11/7/2024 | Price change | $2,895,000-0.1%$753/sqft |
Source: | ||
| 10/25/2024 | Price change | $2,899,000-3.2%$754/sqft |
Source: | ||
Public tax history
| Year | Property taxes | Tax assessment |
|---|---|---|
| 2024 | $16,100 +2.2% | $963,733 +3% |
| 2023 | $15,751 +0.8% | $935,663 +3% |
| 2022 | $15,625 +0.4% | $908,411 +3% |
Find assessor info on the county website
Neighborhood: 33432
Nearby schools
GreatSchools rating
- 7/10Boca Raton Elementary SchoolGrades: PK-5Distance: 1 mi
- 8/10Boca Raton Community Middle SchoolGrades: 6-8Distance: 2 mi
- 6/10Boca Raton Community High SchoolGrades: 9-12Distance: 2.4 mi
Schools provided by the listing agent
- Elementary: Boca Raton Elementary School
- Middle: Boca Raton Community Middle School
- High: Boca Raton Community High School
Source: BeachesMLS. This data may not be complete. We recommend contacting the local school district to confirm school assignments for this home.
Get a cash offer in 3 minutes
Find out how much your home could sell for in as little as 3 minutes with a no-obligation cash offer.
Estimated market value$2,356,100
Get a cash offer in 3 minutes
Find out how much your home could sell for in as little as 3 minutes with a no-obligation cash offer.
Estimated market value
$2,356,100


