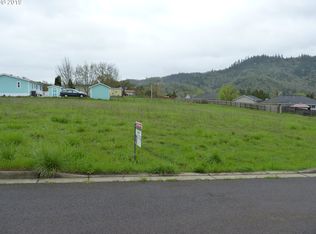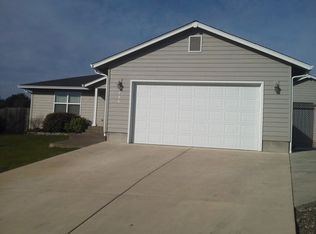This plan features an open concept with sunlit natural lighting. The living room looks out to a large back yard with a landscape view of the mountains. The kitchen boasts granite countertops, new stainless steel appliances, and plenty of cabinet and countertop space--all that would be prized by any serious cook. Enjoy the efficiency of a new home in a location driven by growth.
This property is off market, which means it's not currently listed for sale or rent on Zillow. This may be different from what's available on other websites or public sources.


