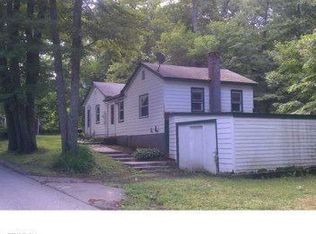Spacious 2246 SF Colonial featuring an open floor plan with hardwoods on the first floor and tile in the kitchen. Sliders open to a large 14 x 20 rear deck. Attached 2 Car garage and rear shed for garden tools! The perfect setting for an outside picnic! Eat-in kitchen with new SS appliances, plus a formal dining for both styles of living. The large living room area offers a fireplace with a pellet stove that is staying. Upstairs you have a large master suite with a walk-in closet, double sink and Jacuzzi tub in the master bath. All 3 bedrooms upstairs are large and can all hold king size beds. There is also a small upper room perfect for an office or baby's room. The laundry is also located on the second level for convenience. Easy 20 minute commute to Rhode Island and shopping in Killingly Commons.
This property is off market, which means it's not currently listed for sale or rent on Zillow. This may be different from what's available on other websites or public sources.

