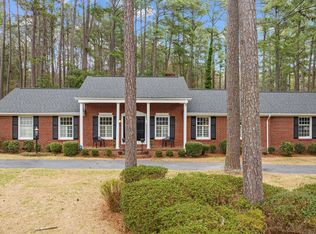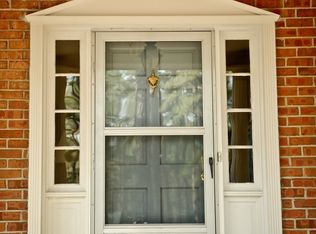Sold for $560,900
$560,900
560 S Bethesda Road, Southern Pines, NC 28387
3beds
2,510sqft
Single Family Residence
Built in 1990
1.02 Acres Lot
$581,600 Zestimate®
$223/sqft
$2,599 Estimated rent
Home value
$581,600
$518,000 - $651,000
$2,599/mo
Zestimate® history
Loading...
Owner options
Explore your selling options
What's special
This home is located in the desired Sandhurst neighborhood and is about .5 mile from the Sandhurst Park off of Indiana Ave. This home has many nice features and a lot of potential. Full brick home on a1 acre lot with lots of privacy in the back to enjoy on the nice deck.
Most of the home has been freshly painted, new carpet in the primary bedroom and office area. It is a split bedroom floor plan. Open living room with large foyer. Nice sized living area and carolina room area which leads out onto the deck. Formal dining room. Kitchen is large with island and eating area. Double car garage with heated workshop (not included in SF) and extra storage area. Plus this home has a Cummings generator for convenience, won't leave you in the dark or in the cold. Not a far drive from Fort Liberty and or the conveniences of downtown Southern Pines. Give this home your personal TLC touch and call it home.
Zillow last checked: 8 hours ago
Listing updated: January 08, 2025 at 08:34am
Listed by:
Laura A Gollehon 910-315-4200,
A Place in the Pines Realty LLC
Bought with:
Clio Carroll, 300974
Keller Williams Pinehurst
Source: Hive MLS,MLS#: 100477630 Originating MLS: Mid Carolina Regional MLS
Originating MLS: Mid Carolina Regional MLS
Facts & features
Interior
Bedrooms & bathrooms
- Bedrooms: 3
- Bathrooms: 3
- Full bathrooms: 2
- 1/2 bathrooms: 1
Primary bedroom
- Level: Main
- Dimensions: 13 x 18
Bedroom 2
- Level: Main
- Dimensions: 12 x 12
Bedroom 3
- Level: Main
- Dimensions: 13 x 11
Breakfast nook
- Level: Main
- Dimensions: 12 x 6
Dining room
- Level: Main
- Dimensions: 12 x 16
Kitchen
- Level: Main
- Dimensions: 12 x 13
Laundry
- Level: Main
- Dimensions: 8 x 9
Living room
- Level: Main
- Dimensions: 18 x 22
Office
- Level: Main
- Dimensions: 8 x 10
Other
- Level: Main
- Dimensions: 8 x 10
Sunroom
- Level: Main
- Dimensions: 12 x 13
Heating
- Heat Pump, Electric
Cooling
- Heat Pump
Appliances
- Included: Electric Cooktop, Built-In Microwave, Refrigerator, Range, Dishwasher
- Laundry: Dryer Hookup, Washer Hookup, In Hall
Features
- Master Downstairs, Kitchen Island
- Flooring: Carpet, Tile, Vinyl
- Basement: None
- Attic: Access Only,Partially Floored,Pull Down Stairs
- Has fireplace: No
- Fireplace features: None
Interior area
- Total structure area: 2,424
- Total interior livable area: 2,510 sqft
Property
Parking
- Total spaces: 2
- Parking features: Garage Faces Side, Concrete
Features
- Levels: One
- Stories: 1
- Patio & porch: Deck
- Pool features: None
- Fencing: None
Lot
- Size: 1.02 Acres
- Dimensions: 340 x 125 x 280 x 194
- Features: Interior Lot
Details
- Parcel number: 00053558
- Zoning: RS-2
- Special conditions: Standard
Construction
Type & style
- Home type: SingleFamily
- Property subtype: Single Family Residence
Materials
- Block, Brick
- Foundation: Crawl Space
- Roof: Architectural Shingle
Condition
- New construction: No
- Year built: 1990
Utilities & green energy
- Water: Public
- Utilities for property: Water Available
Community & neighborhood
Location
- Region: Southern Pines
- Subdivision: Sandhurst
Other
Other facts
- Listing agreement: Exclusive Right To Sell
- Listing terms: Commercial,Cash,Conventional,FHA,VA Loan
Price history
| Date | Event | Price |
|---|---|---|
| 1/7/2025 | Sold | $560,900-1.6%$223/sqft |
Source: | ||
| 12/5/2024 | Contingent | $569,900$227/sqft |
Source: | ||
| 11/26/2024 | Listed for sale | $569,900$227/sqft |
Source: | ||
Public tax history
| Year | Property taxes | Tax assessment |
|---|---|---|
| 2024 | $2,510 -3% | $393,710 |
| 2023 | $2,589 -2.9% | $393,710 +7.2% |
| 2022 | $2,665 -2.6% | $367,180 +27.4% |
Find assessor info on the county website
Neighborhood: 28387
Nearby schools
GreatSchools rating
- 4/10Southern Pines Elementary SchoolGrades: PK-5Distance: 2.3 mi
- 6/10Southern Middle SchoolGrades: 6-8Distance: 2 mi
- 5/10Pinecrest High SchoolGrades: 9-12Distance: 3.3 mi
Schools provided by the listing agent
- Elementary: Southern Pines Elementary
- Middle: Southern Pines Middle School
- High: Pinecrest High
Source: Hive MLS. This data may not be complete. We recommend contacting the local school district to confirm school assignments for this home.
Get pre-qualified for a loan
At Zillow Home Loans, we can pre-qualify you in as little as 5 minutes with no impact to your credit score.An equal housing lender. NMLS #10287.
Sell with ease on Zillow
Get a Zillow Showcase℠ listing at no additional cost and you could sell for —faster.
$581,600
2% more+$11,632
With Zillow Showcase(estimated)$593,232

