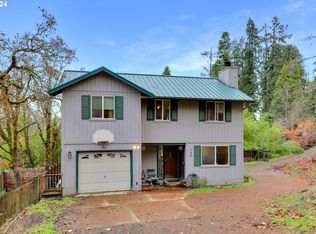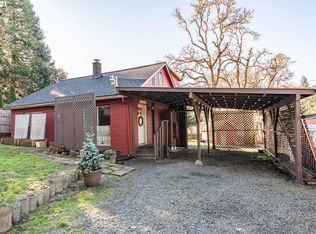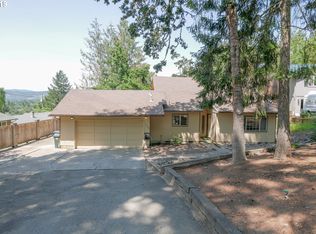Sold
$560,000
560 S 71st St, Springfield, OR 97478
4beds
2,054sqft
Residential, Single Family Residence
Built in 1971
0.53 Acres Lot
$523,500 Zestimate®
$273/sqft
$2,502 Estimated rent
Home value
$523,500
$482,000 - $560,000
$2,502/mo
Zestimate® history
Loading...
Owner options
Explore your selling options
What's special
Fabulous one-level home on a double lot in park-like setting! Build a second home or enjoy it as-is. 4 beds, 3 full baths, a living and family room. Separation of space is ideal for multi-generational living. Relax and look at the view through your high-end Anderson windows OR step outside onto your expansive new deck and take it all in. Bonuses: skylights, solar tubes, central vacuum, heated tile floors in bathrooms and laundry room, underground sprinkler system on entire lot, hot tub, multiple sheds for storage galore. You won't want to miss this extremely well-maintained home!
Zillow last checked: 8 hours ago
Listing updated: June 01, 2025 at 02:38am
Listed by:
Dianne Garcia ICON@TheICONREGroup.com,
ICON Real Estate Group
Bought with:
Rachel Ball, 201242838
Triple Oaks Realty LLC
Source: RMLS (OR),MLS#: 105253831
Facts & features
Interior
Bedrooms & bathrooms
- Bedrooms: 4
- Bathrooms: 3
- Full bathrooms: 3
- Main level bathrooms: 3
Primary bedroom
- Level: Main
- Area: 156
- Dimensions: 12 x 13
Bedroom 2
- Level: Main
- Area: 130
- Dimensions: 10 x 13
Bedroom 3
- Level: Main
- Area: 176
- Dimensions: 11 x 16
Bedroom 4
- Level: Main
- Area: 176
- Dimensions: 11 x 16
Dining room
- Level: Main
- Area: 154
- Dimensions: 11 x 14
Family room
- Level: Main
- Area: 216
- Dimensions: 12 x 18
Kitchen
- Level: Main
- Area: 143
- Width: 13
Living room
- Level: Main
- Area: 238
- Dimensions: 14 x 17
Heating
- Forced Air, Heat Pump
Cooling
- Central Air, Heat Pump
Appliances
- Included: Dishwasher, Disposal, Free-Standing Range, Free-Standing Refrigerator, Microwave, Stainless Steel Appliance(s)
- Laundry: Laundry Room
Features
- Ceiling Fan(s), Central Vacuum, Solar Tube(s)
- Flooring: Heated Tile
- Basement: Crawl Space
Interior area
- Total structure area: 2,054
- Total interior livable area: 2,054 sqft
Property
Accessibility
- Accessibility features: One Level, Accessibility
Features
- Levels: One
- Stories: 1
- Patio & porch: Deck
- Exterior features: Yard
- Has spa: Yes
- Spa features: Free Standing Hot Tub
- Fencing: Fenced
- Has view: Yes
- View description: Mountain(s)
Lot
- Size: 0.53 Acres
- Features: Gentle Sloping, Level, Sprinkler, SqFt 20000 to Acres1
Details
- Additional structures: Outbuilding, ToolShed
- Additional parcels included: 0560167
- Parcel number: 0560159
Construction
Type & style
- Home type: SingleFamily
- Property subtype: Residential, Single Family Residence
Materials
- T111 Siding
- Roof: Composition
Condition
- Resale
- New construction: No
- Year built: 1971
Utilities & green energy
- Gas: Gas
- Sewer: Public Sewer
- Water: Public
Community & neighborhood
Security
- Security features: Security System Owned
Location
- Region: Springfield
Other
Other facts
- Listing terms: Cash,Conventional,FHA,VA Loan
Price history
| Date | Event | Price |
|---|---|---|
| 5/15/2025 | Sold | $560,000+12%$273/sqft |
Source: | ||
| 4/22/2025 | Pending sale | $500,000$243/sqft |
Source: | ||
| 4/17/2025 | Listed for sale | $500,000$243/sqft |
Source: | ||
Public tax history
| Year | Property taxes | Tax assessment |
|---|---|---|
| 2025 | $4,766 +1.6% | $259,926 +3% |
| 2024 | $4,689 +4.4% | $252,356 +3% |
| 2023 | $4,490 +3.4% | $245,006 +3% |
Find assessor info on the county website
Neighborhood: 97478
Nearby schools
GreatSchools rating
- 7/10Thurston Elementary SchoolGrades: K-5Distance: 0.7 mi
- 6/10Thurston Middle SchoolGrades: 6-8Distance: 1.2 mi
- 5/10Thurston High SchoolGrades: 9-12Distance: 1.2 mi
Schools provided by the listing agent
- Elementary: Thurston
- Middle: Thurston
- High: Thurston
Source: RMLS (OR). This data may not be complete. We recommend contacting the local school district to confirm school assignments for this home.

Get pre-qualified for a loan
At Zillow Home Loans, we can pre-qualify you in as little as 5 minutes with no impact to your credit score.An equal housing lender. NMLS #10287.


