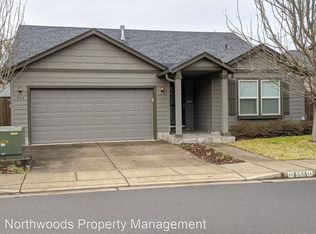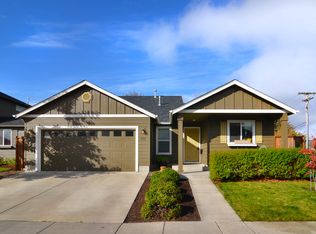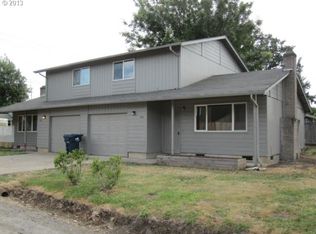Meticulously maintained single-story home situated on a quiet wrap around street. Quality construction with oversized room and functional flow, fully equipped kitchen with abundant cabinetry, open to dining room and ideal for entertaining! Private yard with low maintenance, family-friendly neighborhood near community parks and easy I5 access, this is a must see!
This property is off market, which means it's not currently listed for sale or rent on Zillow. This may be different from what's available on other websites or public sources.



