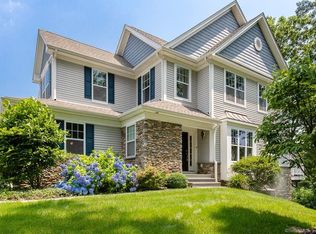Sold for $710,000 on 04/19/23
$710,000
560 River Rd APT 33, Shelton, CT 06484
3beds
2,583sqft
Condo
Built in 2014
-- sqft lot
$766,900 Zestimate®
$275/sqft
$4,089 Estimated rent
Home value
$766,900
$729,000 - $805,000
$4,089/mo
Zestimate® history
Loading...
Owner options
Explore your selling options
What's special
Highly desirable end unit at award winning builder Toll Brother water front complex located directly on Housatonic River. As soon as you enter this stunning unit you will notice the beautiful custom staircase. Enter the chefs kitchen with oversized sub zero, 4 burner Wolf gas range, built in oven and microwave, with custom cabinetry and oversized island. Large open floor plan, gas FP with tons of natural sunlight, beautiful river views and large oversized deck with plenty of parking great for entertaining. Watch your favorite sporting event or movie in finished lower level with half bathroom, large floor to ceiling windows, large custom bar with wine and beverage cooler and tons of storage. Read your favorite book listening to the flowing creek with bluestone patio on lower level. Enter the 3rd floor to find 2 full baths, a massive en suite MBr with tray ceilings, double vanity marble countertops with beautiful glass enclosed shower and large walk in custom closet. Two large spare bedrooms with beautiful river views and expansive loft to dual as an office or reading area. Two car garage with beautiful flooring and plug for electric car. Over100k in upgrades, maintenance free complex, in ground sprinkler system, low taxes and HOA, easy access to rte 8 and rte 15, dogs welcome! Sq Ft include Finished basement. Showings can be scheduled Wednesday's between 4-7pm or Sunday's between 12-5pm
Facts & features
Interior
Bedrooms & bathrooms
- Bedrooms: 3
- Bathrooms: 4
- Full bathrooms: 2
- 1/2 bathrooms: 2
Heating
- Forced air, Gas
Cooling
- Central
Appliances
- Included: Dryer, Garbage disposal, Microwave, Range / Oven
- Laundry: Upper Level
Features
- Wired for Data, Open Floorplan, Cable - Available, Auto Garage Door Opener
- Basement: Unfinished
- Attic: Access Panel
- Has fireplace: Yes
- Common walls with other units/homes: End Unit
Interior area
- Total interior livable area: 2,583 sqft
- Finished area below ground: 783
Property
Parking
- Total spaces: 2
- Parking features: Garage - Attached
Features
- Patio & porch: Deck, Patio
- Exterior features: Other, Vinyl, Brick
- Has view: Yes
- View description: Water
- Has water view: Yes
- Water view: Water
- Waterfront features: River Front, Direct Waterfront, Water Community
Lot
- Size: 2,041 sqft
- Features: Level
Details
- Parcel number: SHELM53L55S33
- Zoning: PDD
Construction
Type & style
- Home type: Condo
- Architectural style: Other
Materials
- Frame
- Roof: Asphalt
Condition
- Year built: 2014
Utilities & green energy
- Sewer: Other
- Water: Public Water Connected
Community & neighborhood
Location
- Region: Shelton
HOA & financial
HOA
- Has HOA: Yes
- HOA fee: $348 monthly
- Services included: Snow Removal, Trash, Maintenance Grounds, Insurance, Road Maintenance, Property Management
Other financial information
- Total actual rent: 579900
Other
Other facts
- ViewYN: true
- FireplaceYN: true
- Basement: Finished, Heated, Walk-Out Access, Cooled, Liveable Space
- GarageYN: true
- Appliances: Disposal, Microwave, Wine Cooler, Gas Range, Range Hood, Wall Oven, Gas Dryer, Subzero
- AttachedGarageYN: true
- HeatingYN: true
- PatioAndPorchFeatures: Deck, Patio
- Heating: Natural Gas, Zoned
- AssociationYN: 1
- FireplacesTotal: 1
- ExteriorFeatures: Underground Sprinkler
- RoomsTotal: 8
- AssociationFeeIncludes: Snow Removal, Trash, Maintenance Grounds, Insurance, Road Maintenance, Property Management
- WaterfrontYN: true
- ConstructionMaterials: Frame, Other, Vinyl Siding, Brick
- NumberOfUnitsTotal: 36
- LotFeatures: Level
- Sewer: Other
- PetsAllowed: Yes
- ParkingFeatures: Driveway, Unassigned, Attached Garage
- CommonWalls: End Unit
- Cooling: Central Air, Zoned, Ceiling Fan(s)
- ArchitecturalStyle: Other
- View: Water
- WaterfrontFeatures: River Front, Direct Waterfront, Water Community
- LaundryFeatures: Upper Level
- BelowGradeFinishedArea: 783
- InteriorFeatures: Wired for Data, Open Floorplan, Cable - Available, Auto Garage Door Opener
- YearBuiltSource: Public Records
- Attic: Access Panel
- Zoning: PDD
- WaterSource: Public Water Connected
- TotalActualRent: 579900.00
- BuildingName: Shelton Cove
- MlsStatus: Show
- TaxAnnualAmount: 7549
Price history
| Date | Event | Price |
|---|---|---|
| 4/19/2023 | Sold | $710,000+22.4%$275/sqft |
Source: Public Record Report a problem | ||
| 1/14/2021 | Listing removed | -- |
Source: | ||
| 1/12/2021 | Contingent | $579,900$225/sqft |
Source: | ||
| 1/12/2021 | Pending sale | $579,900$225/sqft |
Source: Blue Lighthouse Realty, Inc #170334173 Report a problem | ||
| 7/25/2020 | Listed for sale | $579,900+9.4%$225/sqft |
Source: Blue Lighthouse Realty, Inc #170334173 Report a problem | ||
Public tax history
| Year | Property taxes | Tax assessment |
|---|---|---|
| 2025 | $7,756 -1.9% | $412,090 |
| 2024 | $7,904 +9.8% | $412,090 |
| 2023 | $7,199 | $412,090 |
Find assessor info on the county website
Neighborhood: 06484
Nearby schools
GreatSchools rating
- NALong Hill SchoolGrades: K-3Distance: 0.9 mi
- 3/10Intermediate SchoolGrades: 7-8Distance: 2.7 mi
- 7/10Shelton High SchoolGrades: 9-12Distance: 3 mi
Schools provided by the listing agent
- Elementary: Elizabeth Shelton
- High: Shelton
Source: The MLS. This data may not be complete. We recommend contacting the local school district to confirm school assignments for this home.

Get pre-qualified for a loan
At Zillow Home Loans, we can pre-qualify you in as little as 5 minutes with no impact to your credit score.An equal housing lender. NMLS #10287.
Sell for more on Zillow
Get a free Zillow Showcase℠ listing and you could sell for .
$766,900
2% more+ $15,338
With Zillow Showcase(estimated)
$782,238
