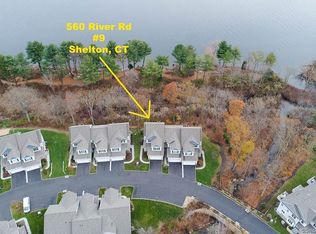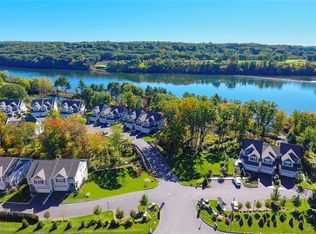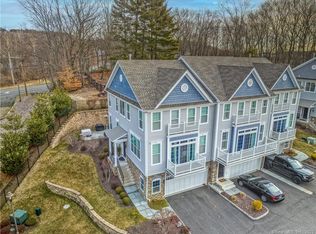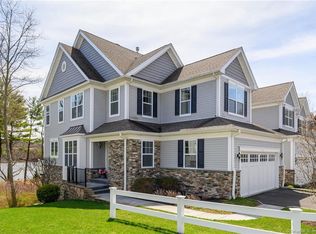Sold for $717,000 on 07/12/23
$717,000
560 River Road #21, Shelton, CT 06484
3beds
2,379sqft
Condominium, Townhouse
Built in 2014
-- sqft lot
$737,800 Zestimate®
$301/sqft
$4,043 Estimated rent
Home value
$737,800
$701,000 - $775,000
$4,043/mo
Zestimate® history
Loading...
Owner options
Explore your selling options
What's special
Enjoy a low-maintenance, luxury lifestyle at Shelton Cove! It feels like a year-round vacation in this award-winning Toll Brothers community, with stunning direct river frontage and endless ways to enjoy the beautiful setting: Serene nature trails, kayak rack, private dock, picnic area, Adirondack loungers, and even a sandy beach with views of Great River golf course. This Sinclair model is a sought-after end unit offering 9-ft. ceilings, oversized windows, and stylish finishes with water views from every level. The chef's kitchen offers a granite breakfast bar, stainless appliances w/ gas range, ample storage with pantry, and is open to a family room with gas fireplace and sliders to a private balcony with beautiful views. The Great room offers open concept living and dining, with powder room, study/office area, and sliders to a private rear patio and grilling area surrounded by giant arborvitae. Upstairs, the master suite is impressive with vaulted ceilings, large walk-in closet/dressing room, and bright white private bath with oversized shower. Plus, two generously sized bedrooms, full bath, and a convenient upper-level laundry closet. The LL includes a tiled mudroom with closet, finished bonus/rec room with half bath, and 2-car garage. You'll be surprised how much is at your fingertips, with two marinas, CT SportsCenter, fabulous bars/restaurants, shopping, and commuting routes all within minutes from your front door. *Low taxes & CC!* Agent related to owner WHAT WE WILL MISS MOST: 1) The unbelievable natural light we get! We have never lived somewhere with such high ceilings and large windows, and the way our unit sits up on the hill offers amazing exposure. We hardly ever turn our lights on! 2) Waking up to the water every morning. We have views from our bedroom, bathroom, kitchen, and the best views from our front balcony to enjoy over morning coffee. 3) The community at Shelton Cove. It's very quiet and peaceful here, but neighbors are still very friendly. It's easy to feel like we have privacy but also a sense of community. Everyone cares about the complex and it's one of the reasons it's so well maintained! 4) The nature trails! We love walking down through the conservation area and down to the waterfront for picnicking, kayaking & paddleboarding, or just relaxing in the Adirondack chairs. In the warmer months we will bring a bottle of wine and paddle out to Wooster Island. We will definitely miss that! 5) The area - Shelton has transformed over the last decade or so and a new restaurant or small business seems like it's popping up every day. Anything we ever need is just minutes away - gym, shopping, bars/restaurants, farmers market, commuting, etc. 6) The floorplan - The layout works so well, and the unit feels larger than the square footage, with large closets and tons of storage for a condo. The two car garage was a must for us as well! *Inquire with your real estate agent for showings & e-brochure. Agent related to owner*
Zillow last checked: 8 hours ago
Listing updated: July 09, 2024 at 08:17pm
Listed by:
The Denise Walsh Team,
Kaitlyn Walsh 203-231-1950,
William Raveis Real Estate 203-255-6841
Bought with:
Joan Hainsworth, RES.0289827
Berkshire Hathaway NE Prop.
Source: Smart MLS,MLS#: 170563566
Facts & features
Interior
Bedrooms & bathrooms
- Bedrooms: 3
- Bathrooms: 4
- Full bathrooms: 2
- 1/2 bathrooms: 2
Primary bedroom
- Features: High Ceilings, Dressing Room, Vaulted Ceiling(s), Walk-In Closet(s), Wall/Wall Carpet
- Level: Upper
- Area: 192 Square Feet
- Dimensions: 12 x 16
Bedroom
- Features: High Ceilings, Vaulted Ceiling(s), Walk-In Closet(s), Wall/Wall Carpet
- Level: Upper
- Area: 120 Square Feet
- Dimensions: 10 x 12
Bedroom
- Features: High Ceilings, Vaulted Ceiling(s), Wall/Wall Carpet
- Level: Upper
- Area: 143 Square Feet
- Dimensions: 11 x 13
Primary bathroom
- Features: High Ceilings, Double-Sink, Stall Shower, Tile Floor
- Level: Upper
- Area: 90 Square Feet
- Dimensions: 9 x 10
Bathroom
- Features: High Ceilings, Hardwood Floor
- Level: Main
Bathroom
- Features: High Ceilings, Tile Floor, Tub w/Shower
- Level: Upper
- Area: 40 Square Feet
- Dimensions: 5 x 8
Bathroom
- Features: Tile Floor
- Level: Lower
- Area: 28 Square Feet
- Dimensions: 7 x 4
Dining room
- Features: High Ceilings, Hardwood Floor
- Level: Main
- Area: 143 Square Feet
- Dimensions: 11 x 13
Family room
- Features: High Ceilings, Fireplace, Hardwood Floor
- Level: Main
- Area: 150 Square Feet
- Dimensions: 10 x 15
Kitchen
- Features: High Ceilings, Balcony/Deck, Breakfast Bar, Breakfast Nook, Granite Counters, Hardwood Floor
- Level: Main
- Area: 187 Square Feet
- Dimensions: 11 x 17
Living room
- Features: High Ceilings, Hardwood Floor, Sliders
- Level: Main
- Area: 130 Square Feet
- Dimensions: 10 x 13
Rec play room
- Features: High Ceilings, Wall/Wall Carpet
- Level: Lower
- Area: 242 Square Feet
- Dimensions: 22 x 11
Study
- Features: High Ceilings, Hardwood Floor
- Level: Main
- Area: 100 Square Feet
- Dimensions: 10 x 10
Heating
- Forced Air, Zoned, Natural Gas
Cooling
- Central Air
Appliances
- Included: Gas Range, Microwave, Refrigerator, Dishwasher, Disposal, Washer, Dryer, Gas Water Heater
- Laundry: Upper Level, Mud Room
Features
- Wired for Data, Open Floorplan, Entrance Foyer
- Windows: Thermopane Windows
- Basement: Finished,Interior Entry,Garage Access,Walk-Out Access,Liveable Space,Storage Space
- Attic: Access Via Hatch
- Number of fireplaces: 1
- Common walls with other units/homes: End Unit
Interior area
- Total structure area: 2,379
- Total interior livable area: 2,379 sqft
- Finished area above ground: 1,979
- Finished area below ground: 400
Property
Parking
- Total spaces: 2
- Parking features: Attached, Garage Door Opener
- Attached garage spaces: 2
Features
- Stories: 3
- Patio & porch: Patio, Porch
- Exterior features: Balcony, Garden, Rain Gutters, Lighting, Underground Sprinkler
- Has view: Yes
- View description: Water
- Has water view: Yes
- Water view: Water
- Waterfront features: Waterfront, River Front, Walk to Water
Lot
- Features: Wetlands, Few Trees, Sloped
Details
- Parcel number: 2667267
- Zoning: PDD
Construction
Type & style
- Home type: Condo
- Architectural style: Townhouse
- Property subtype: Condominium, Townhouse
- Attached to another structure: Yes
Materials
- Vinyl Siding, Stone
Condition
- New construction: No
- Year built: 2014
Details
- Builder model: Sinclair
Utilities & green energy
- Sewer: Public Sewer
- Water: Public
- Utilities for property: Underground Utilities
Green energy
- Energy efficient items: Windows
Community & neighborhood
Community
- Community features: Golf, Health Club, Medical Facilities, Park, Private Rec Facilities, Private School(s), Putting Green, Shopping/Mall
Location
- Region: Shelton
HOA & financial
HOA
- Has HOA: Yes
- HOA fee: $350 monthly
- Amenities included: Guest Parking, Lake/Beach Access, Management
- Services included: Maintenance Grounds, Trash, Snow Removal, Road Maintenance, Insurance
Price history
| Date | Event | Price |
|---|---|---|
| 7/12/2023 | Sold | $717,000-1.6%$301/sqft |
Source: | ||
| 7/10/2023 | Pending sale | $729,000$306/sqft |
Source: | ||
| 4/24/2023 | Contingent | $729,000$306/sqft |
Source: | ||
| 4/20/2023 | Listed for sale | $729,000+66.6%$306/sqft |
Source: | ||
| 9/14/2020 | Sold | $437,500-6.9%$184/sqft |
Source: | ||
Public tax history
| Year | Property taxes | Tax assessment |
|---|---|---|
| 2025 | $6,210 -1.9% | $329,980 |
| 2024 | $6,329 +9.8% | $329,980 |
| 2023 | $5,765 | $329,980 |
Find assessor info on the county website
Neighborhood: 06484
Nearby schools
GreatSchools rating
- NALong Hill SchoolGrades: K-3Distance: 0.9 mi
- 3/10Intermediate SchoolGrades: 7-8Distance: 2.8 mi
- 7/10Shelton High SchoolGrades: 9-12Distance: 3 mi
Schools provided by the listing agent
- High: Shelton
Source: Smart MLS. This data may not be complete. We recommend contacting the local school district to confirm school assignments for this home.

Get pre-qualified for a loan
At Zillow Home Loans, we can pre-qualify you in as little as 5 minutes with no impact to your credit score.An equal housing lender. NMLS #10287.
Sell for more on Zillow
Get a free Zillow Showcase℠ listing and you could sell for .
$737,800
2% more+ $14,756
With Zillow Showcase(estimated)
$752,556


