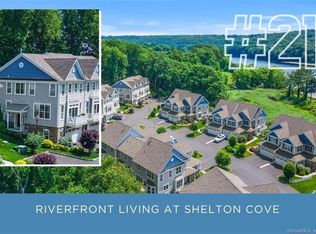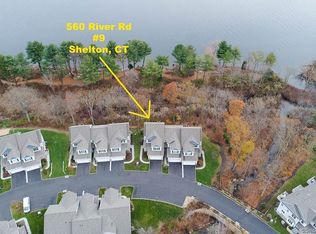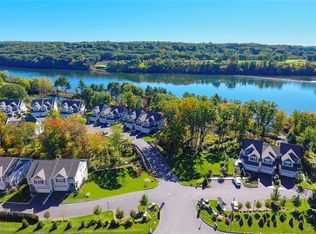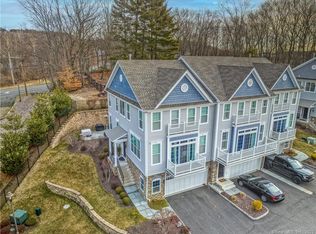Shelton Cove waterfront town home built by the Toll Brothers! Luxury living with all the amenities and none of the maintenance. South- facing end unit looking down the Housatonic. Water views on all three levels! As you enter the foyer, you are welcomed by the warmth of the natural light, 9 foot ceilings, and open floor plan, as you soak in the stunning views throughout the main level. Enter the formal dining room and fall in love with the elegant tray ceiling, raised paneling, and custom trim work. Glistening hardwood floors throughout. Gorgeous white custom kitchen features granite counter tops, high end stainless steal appliances, and a center island perfect for all your entertaining needs. Living room with gas fireplace and a deck overlooking the water. Laundry room and half bath conveniently located on the main floor. The second floor boasts two generously sized bedrooms and a full bath as well as a Master Bedroom with a walk-in closet. Retreat into the en suite master bath complete with custom tile, double sinks, radiant flooring, and shower with bench seating. Bonus room on lower level creates additional living space with a family room and half bath. Sliding glass doors open out to a patio to enjoy the breathtaking water views! Attached two car garage. Kayak out your back door (neighboring Beacon Point Marina allows you to dock your boat a stone's throw away). Conveniently located to Route 8 and Route 15.
This property is off market, which means it's not currently listed for sale or rent on Zillow. This may be different from what's available on other websites or public sources.




