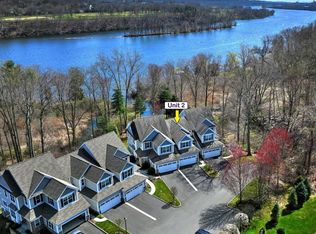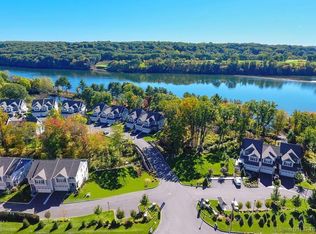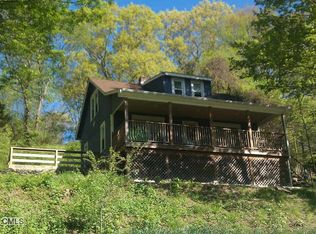Sold for $710,000 on 07/29/24
$710,000
560 River Road APT 5, Shelton, CT 06484
3beds
2,282sqft
Condominium, Townhouse
Built in 2018
-- sqft lot
$724,400 Zestimate®
$311/sqft
$4,324 Estimated rent
Home value
$724,400
$666,000 - $790,000
$4,324/mo
Zestimate® history
Loading...
Owner options
Explore your selling options
What's special
This stunning unit in Shelton Cove, a Toll Brothers community on the edge of the Housatonic River. This home built in 2018 is one of the newer homes built in Shelton Cove. Water access just a short distance from the unit is truly the best of waterfront living. The first floor has a great open kitchen and living room layout with a half bath, perfect for entertaining. The deck features beautiful views of the gorgeous trees and river. Two car garage and gas fireplace add to the ambiance of this great home. The second floor has three bedrooms and two full baths. The light in the unit through the oversized windows adds to the move in ready feel. The lower level exits to a nice patio ready for you to grill and entertain. Through the water access point, there is a beautiful trail to the canoes and small pier.
Zillow last checked: 8 hours ago
Listing updated: October 01, 2024 at 12:06am
Listed by:
Jared Randall 203-273-1034,
Redfin Corporation 203-349-8711
Bought with:
Gabrielle Gearhart, RES.0785620
William Pitt Sotheby's Int'l
Tom Skillman
William Pitt Sotheby's Int'l
Source: Smart MLS,MLS#: 24028980
Facts & features
Interior
Bedrooms & bathrooms
- Bedrooms: 3
- Bathrooms: 3
- Full bathrooms: 2
- 1/2 bathrooms: 1
Primary bedroom
- Features: Full Bath, Wall/Wall Carpet
- Level: Upper
Bedroom
- Features: Wall/Wall Carpet
- Level: Upper
Bedroom
- Features: Wall/Wall Carpet
- Level: Upper
Primary bathroom
- Features: Double-Sink, Stall Shower, Tile Floor
- Level: Upper
Bathroom
- Features: Tile Floor
- Level: Upper
Bathroom
- Features: Tile Floor
- Level: Main
Dining room
- Features: Hardwood Floor
- Level: Main
Kitchen
- Features: Granite Counters, Hardwood Floor
- Level: Main
Living room
- Features: Fireplace, Hardwood Floor
- Level: Main
Heating
- Forced Air, Natural Gas
Cooling
- Central Air
Appliances
- Included: Oven/Range, Microwave, Refrigerator, Dishwasher, Disposal, Washer, Dryer, Gas Water Heater, Water Heater
- Laundry: Upper Level
Features
- Basement: Full,Unfinished,Interior Entry
- Attic: Access Via Hatch
- Has fireplace: No
- Common walls with other units/homes: End Unit
Interior area
- Total structure area: 2,282
- Total interior livable area: 2,282 sqft
- Finished area above ground: 1,732
- Finished area below ground: 550
Property
Parking
- Total spaces: 2
- Parking features: Attached, Garage Door Opener
- Attached garage spaces: 2
Features
- Stories: 3
- Patio & porch: Deck
- Waterfront features: Walk to Water
Lot
- Features: Level
Details
- Parcel number: 2696028
- Zoning: PDD
Construction
Type & style
- Home type: Condo
- Architectural style: Townhouse
- Property subtype: Condominium, Townhouse
- Attached to another structure: Yes
Materials
- Vinyl Siding
Condition
- New construction: No
- Year built: 2018
Utilities & green energy
- Sewer: Public Sewer
- Water: Public
- Utilities for property: Cable Available
Community & neighborhood
Community
- Community features: Park, Shopping/Mall
Location
- Region: Seymour
HOA & financial
HOA
- Has HOA: Yes
- HOA fee: $350 monthly
- Amenities included: Management
- Services included: Maintenance Grounds, Trash, Snow Removal, Insurance
Price history
| Date | Event | Price |
|---|---|---|
| 7/29/2024 | Sold | $710,000-1.9%$311/sqft |
Source: | ||
| 7/15/2024 | Pending sale | $724,000$317/sqft |
Source: | ||
| 6/28/2024 | Listed for sale | $724,000$317/sqft |
Source: | ||
| 6/28/2024 | Listing removed | -- |
Source: | ||
| 6/17/2024 | Price change | $724,000+3.6%$317/sqft |
Source: | ||
Public tax history
Tax history is unavailable.
Neighborhood: 06483
Nearby schools
GreatSchools rating
- NALong Hill SchoolGrades: K-3Distance: 0.8 mi
- 3/10Intermediate SchoolGrades: 7-8Distance: 2.8 mi
- 7/10Shelton High SchoolGrades: 9-12Distance: 3 mi
Schools provided by the listing agent
- Elementary: Long Hill
- Middle: Shelton,Perry Hill
- High: Shelton
Source: Smart MLS. This data may not be complete. We recommend contacting the local school district to confirm school assignments for this home.

Get pre-qualified for a loan
At Zillow Home Loans, we can pre-qualify you in as little as 5 minutes with no impact to your credit score.An equal housing lender. NMLS #10287.
Sell for more on Zillow
Get a free Zillow Showcase℠ listing and you could sell for .
$724,400
2% more+ $14,488
With Zillow Showcase(estimated)
$738,888

