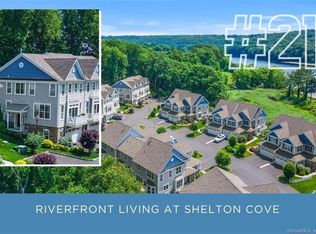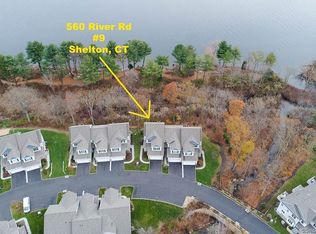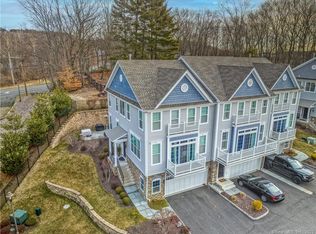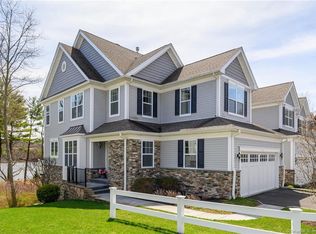Beautiful river front community! The open first-floor design of the lovely Lenox offers plenty of room and comfort for family and friends. The spacious second-floor loft provides a more private setting for relaxing. Convenience is in the design here too – the tucked-away laundry is ideally located on the second floor. Additional highlights include a well-appointed kitchen with a center island; a dining room with sliding-door access to the back yard; an expansive great room; and a large master bedroom with a bank of windows for plenty of natural light, an enormous walk-in closet, and a luxurious master bath.
This property is off market, which means it's not currently listed for sale or rent on Zillow. This may be different from what's available on other websites or public sources.



