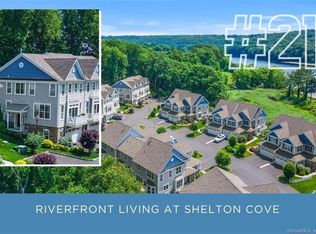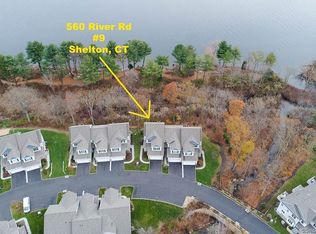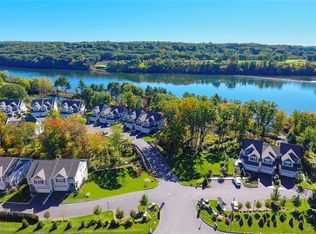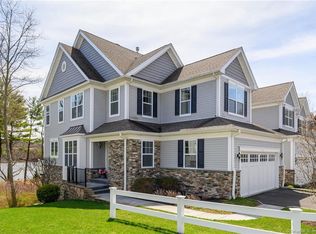Sold for $690,000 on 05/03/23
$690,000
560 River Road #24, Shelton, CT 06484
3beds
1,979sqft
Condominium, Townhouse
Built in 2015
-- sqft lot
$608,200 Zestimate®
$349/sqft
$3,777 Estimated rent
Home value
$608,200
$566,000 - $657,000
$3,777/mo
Zestimate® history
Loading...
Owner options
Explore your selling options
What's special
Exacting attention to detail is evidenced throughout this Toll Brothers Nantucket-style end unit townhouse with 9 foot ceilings, a 2 car garage, 3 bedrooms, a main level office sited in a complex right on the Housatonic River. Built in 2015 with a soothing natural palette and modern glam, Shelton Cove provides the perfect backdrop for stylish entertaining and comfortable everyday living with a sunny eat in kitchen that opens up to a family room with a gas fireplace and sliders to a balcony. The Primary Bedroom with vaulted ceilings offers a full bath and a walk in closet. This gem is not only beautiful inside, but also offers a quality of life in the outdoors. Walk the private trail to the kayak slip and you'll be on the Housatonic in no time....or if paddling is not your speed, you can enjoy the river rolling by from an Adirondack chair...or a hammock. Truly the best offering of the indoors and outdoors, and did I mention that you are so conveniently located to all that Shelton has to offer with easy access to wonderful shopping and restaurants and some of the lowest taxes around!
Zillow last checked: 8 hours ago
Listing updated: July 09, 2024 at 08:17pm
Listed by:
The Kasey Team at Century 21 AllPoints,
Karin Stocknoff 203-209-2468,
Century 21 AllPoints Realty 203-378-0210
Bought with:
Sue Cooper, RES.0139568
Berkshire Hathaway NE Prop.
Source: Smart MLS,MLS#: 170555375
Facts & features
Interior
Bedrooms & bathrooms
- Bedrooms: 3
- Bathrooms: 3
- Full bathrooms: 2
- 1/2 bathrooms: 1
Primary bedroom
- Features: Full Bath, Vaulted Ceiling(s), Walk-In Closet(s), Wall/Wall Carpet
- Level: Upper
Bedroom
- Features: Vaulted Ceiling(s), Walk-In Closet(s), Wall/Wall Carpet
- Level: Upper
Bedroom
- Features: Vaulted Ceiling(s), Walk-In Closet(s)
- Level: Upper
Family room
- Features: Gas Log Fireplace, Hardwood Floor
- Level: Main
Kitchen
- Features: Hardwood Floor, Sliders
- Level: Main
Kitchen
- Features: Hardwood Floor
- Level: Main
Living room
- Features: Hardwood Floor, Sliders
- Level: Main
Office
- Features: French Doors, Hardwood Floor
- Level: Main
Heating
- Forced Air, Natural Gas
Cooling
- Central Air
Appliances
- Included: Oven/Range, Microwave, Refrigerator, Dishwasher, Disposal, Washer, Dryer, Gas Water Heater
- Laundry: Upper Level
Features
- Basement: Full,Unfinished,Interior Entry,Garage Access,Storage Space,Sump Pump
- Attic: Storage
- Number of fireplaces: 1
- Common walls with other units/homes: End Unit
Interior area
- Total structure area: 1,979
- Total interior livable area: 1,979 sqft
- Finished area above ground: 1,979
Property
Parking
- Total spaces: 2
- Parking features: Attached, Garage Door Opener
- Attached garage spaces: 2
Features
- Stories: 3
- Patio & porch: Patio
- Exterior features: Balcony, Rain Gutters, Lighting, Stone Wall
- Waterfront features: Waterfront, River Front, Water Community, Walk to Water
Lot
- Features: Level
Details
- Parcel number: 2667270
- Zoning: PDD
Construction
Type & style
- Home type: Condo
- Architectural style: Townhouse
- Property subtype: Condominium, Townhouse
- Attached to another structure: Yes
Materials
- Aluminum Siding
Condition
- New construction: No
- Year built: 2015
Utilities & green energy
- Sewer: Public Sewer
- Water: Public
Community & neighborhood
Security
- Security features: Security System
Community
- Community features: Golf, Health Club, Medical Facilities, Park, Private School(s), Near Public Transport, Shopping/Mall
Location
- Region: Seymour
HOA & financial
HOA
- Has HOA: Yes
- HOA fee: $350 monthly
- Amenities included: None, Management
- Services included: Maintenance Grounds, Snow Removal, Insurance
Price history
| Date | Event | Price |
|---|---|---|
| 5/3/2023 | Sold | $690,000-2.8%$349/sqft |
Source: | ||
| 3/18/2023 | Listed for sale | $710,000+75.3%$359/sqft |
Source: | ||
| 7/5/2019 | Sold | $405,000+6.8%$205/sqft |
Source: | ||
| 4/23/2018 | Sold | $379,037$192/sqft |
Source: | ||
Public tax history
Tax history is unavailable.
Neighborhood: 06483
Nearby schools
GreatSchools rating
- NALong Hill SchoolGrades: K-3Distance: 0.9 mi
- 3/10Intermediate SchoolGrades: 7-8Distance: 2.8 mi
- 7/10Shelton High SchoolGrades: 9-12Distance: 3 mi

Get pre-qualified for a loan
At Zillow Home Loans, we can pre-qualify you in as little as 5 minutes with no impact to your credit score.An equal housing lender. NMLS #10287.
Sell for more on Zillow
Get a free Zillow Showcase℠ listing and you could sell for .
$608,200
2% more+ $12,164
With Zillow Showcase(estimated)
$620,364


