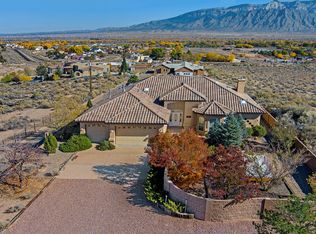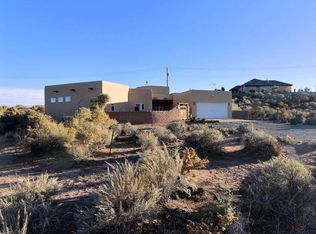Sold
Price Unknown
560 Rio Vista Dr NE, Rio Rancho, NM 87144
4beds
2,513sqft
Single Family Residence
Built in 2004
1.15 Acres Lot
$760,900 Zestimate®
$--/sqft
$2,881 Estimated rent
Home value
$760,900
$685,000 - $845,000
$2,881/mo
Zestimate® history
Loading...
Owner options
Explore your selling options
What's special
Just yards from Corrales, this exquisite custom home offers breathtaking Mountain views. The split-level design features elegant travertine tile, a cozy gas fireplace, & a gourmet kitchen with granite countertops. The master suite, with private patio access, boasts a lavish bathroom complete with a jetted tub, dual shower heads, and a spacious walk-in closet. Step outside to discover a private oasis, featuring a fully enclosed pool with a tranquil water feature and hot tub. In the fully fenced backyard you'll find mature fruit trees, a fenced garden, and a serene patio ideal for admiring New Mexico sunrises and sunsets. Noteworthy is the remarkable 1529 SqFt garage with epoxy flooring. This home is situated on a .5-acre lot, and includes an adjacent .65-acre lot with homesite-approval.
Zillow last checked: 8 hours ago
Listing updated: September 13, 2024 at 05:02pm
Listed by:
Vincent J Cordova 505-918-8096,
Valiant Real Estate,
Samantha Nicole Cordova 505-489-4656,
Valiant Real Estate
Bought with:
Lindsey Thomas, 47433
Coldwell Banker Legacy
Source: SWMLS,MLS#: 1066288
Facts & features
Interior
Bedrooms & bathrooms
- Bedrooms: 4
- Bathrooms: 3
- Full bathrooms: 2
- 1/2 bathrooms: 1
Primary bedroom
- Description: Split Level
- Level: Main
- Area: 256
- Dimensions: Split Level
Kitchen
- Level: Main
- Area: 217.08
- Dimensions: 13.4 x 16.2
Living room
- Level: Main
- Area: 536.99
- Dimensions: 19.11 x 28.1
Heating
- Central, Forced Air, Multiple Heating Units
Cooling
- Multi Units, Refrigerated
Appliances
- Included: Built-In Gas Oven, Built-In Gas Range, Dishwasher, Disposal, Microwave, Refrigerator
- Laundry: Washer Hookup, Electric Dryer Hookup, Gas Dryer Hookup
Features
- Ceiling Fan(s), Dual Sinks, Jack and Jill Bath, Jetted Tub, Kitchen Island, Main Level Primary, Skylights, Cable TV, Walk-In Closet(s)
- Flooring: Carpet, Tile
- Windows: Double Pane Windows, Insulated Windows, Skylight(s)
- Has basement: No
- Number of fireplaces: 1
- Fireplace features: Outside
Interior area
- Total structure area: 2,513
- Total interior livable area: 2,513 sqft
Property
Parking
- Total spaces: 5
- Parking features: Attached, Finished Garage, Garage, Oversized
- Attached garage spaces: 5
Features
- Levels: One,Multi/Split
- Stories: 1
- Patio & porch: Open, Patio
- Exterior features: Fence, Hot Tub/Spa, Patio, Private Yard
- Has private pool: Yes
- Pool features: Gunite, Heated, In Ground
- Has spa: Yes
- Fencing: Back Yard,Wall
- Has view: Yes
Lot
- Size: 1.15 Acres
- Features: Corner Lot, Views
Details
- Parcel number: R003312
- Zoning description: R-1
Construction
Type & style
- Home type: SingleFamily
- Architectural style: Custom,Split Level
- Property subtype: Single Family Residence
Materials
- Frame, Stucco, Rock
- Roof: Flat,Pitched
Condition
- Resale
- New construction: No
- Year built: 2004
Details
- Builder name: Crescent
Utilities & green energy
- Sewer: Septic Tank
- Water: Private, Well
- Utilities for property: See Remarks
Green energy
- Energy generation: None
Community & neighborhood
Security
- Security features: Security System, Smoke Detector(s)
Location
- Region: Rio Rancho
- Subdivision: Rio Rancho Estates
Other
Other facts
- Listing terms: Cash,Conventional,FHA,VA Loan
- Road surface type: Dirt, Paved
Price history
| Date | Event | Price |
|---|---|---|
| 9/13/2024 | Sold | -- |
Source: | ||
| 7/10/2024 | Pending sale | $775,000$308/sqft |
Source: | ||
| 7/5/2024 | Listed for sale | $775,000+82.4%$308/sqft |
Source: | ||
| 9/11/2017 | Sold | -- |
Source: Agent Provided Report a problem | ||
| 5/10/2017 | Sold | -- |
Source: | ||
Public tax history
| Year | Property taxes | Tax assessment |
|---|---|---|
| 2025 | $8,945 +67% | $256,341 +72.4% |
| 2024 | $5,358 +2.6% | $148,659 +3% |
| 2023 | $5,220 +1.9% | $144,329 +3% |
Find assessor info on the county website
Neighborhood: Los Rios
Nearby schools
GreatSchools rating
- 7/10Enchanted Hills Elementary SchoolGrades: K-5Distance: 0.9 mi
- 8/10Mountain View Middle SchoolGrades: 6-8Distance: 4.5 mi
- 7/10V Sue Cleveland High SchoolGrades: 9-12Distance: 3.4 mi
Schools provided by the listing agent
- Elementary: Enchanted Hills
- Middle: Mountain View
Source: SWMLS. This data may not be complete. We recommend contacting the local school district to confirm school assignments for this home.
Get a cash offer in 3 minutes
Find out how much your home could sell for in as little as 3 minutes with a no-obligation cash offer.
Estimated market value$760,900
Get a cash offer in 3 minutes
Find out how much your home could sell for in as little as 3 minutes with a no-obligation cash offer.
Estimated market value
$760,900

