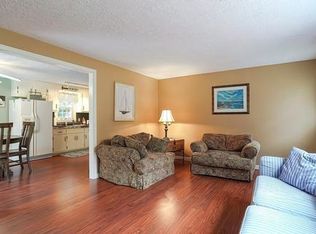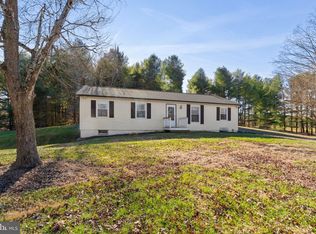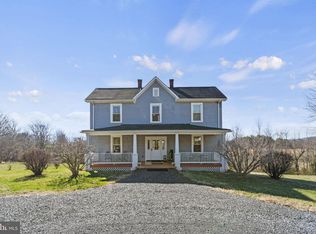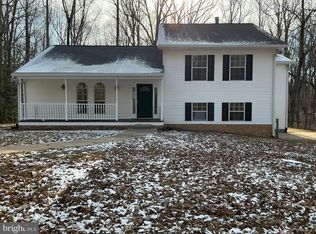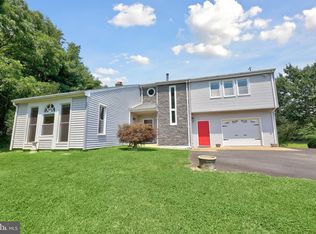Timeless Charm Meets Modern Comfort – Nearly 4,000 Sq. Ft. of Inspired Living. This stunning home beautifully blends historic character with modern updates. Originally built in 1927 and thoughtfully expanded in 2004, it has been carefully refreshed in recent years to offer the best of both worlds. Current owner put some amazing touches to the home to give it an estate feel. For the weekend getaway or fulltime living. The main level welcomes you with a gracious foyer, a spacious family room, and a versatile den ideal for a home office or guest space. The expansive dining room—with its cozy wood stove—can also serve as a second living area. A bright kitchen and breakfast nook provide ample room for gathering, with easy access to the patio and back porch. Upstairs, the owner’s suite is joined by two additional bedrooms and a large flexible loft space perfect for a play area, office, or studio. The lower level offers even more possibilities with a generous bedroom and full bath ideal as a game room, media space, or guest suite. Outdoor living is a dream here. Enjoy a wide front porch, private side porch, and brick patio surrounded by mature evergreens, scenic trails, and lush landscaping. The oversized garage includes abundant space for vehicles and a workshop. Above it, a charming upscale loft apartment—complete with living area, kitchenette, full bath, bedroom, and private porch. Located between Little Washington, Warrenton, and Culpeper, this property is just minutes from local wineries and Shenandoah National Park. Recent updates listed in document section.
Under contract
$860,000
560 Richmond Rd, Amissville, VA 20106
4beds
2,441sqft
Est.:
Single Family Residence
Built in 1927
5.93 Acres Lot
$821,400 Zestimate®
$352/sqft
$-- HOA
What's special
Flexible loft spaceBrick patioLush landscapingMature evergreensScenic trailsGenerous bedroomWide front porch
- 60 days |
- 1,129 |
- 78 |
Zillow last checked: 9 hours ago
Listing updated: December 29, 2025 at 02:05am
Listed by:
Michele Noel 540-878-8635,
Pearson Smith Realty, LLC
Source: Bright MLS,MLS#: VARP2002374
Facts & features
Interior
Bedrooms & bathrooms
- Bedrooms: 4
- Bathrooms: 5
- Full bathrooms: 4
- 1/2 bathrooms: 1
- Main level bathrooms: 1
Rooms
- Room types: Living Room, Dining Room, Primary Bedroom, Bedroom 2, Bedroom 3, Bedroom 4, Kitchen, Foyer, Breakfast Room, Study, Bathroom 2, Primary Bathroom, Half Bath
Primary bedroom
- Level: Upper
- Area: 260 Square Feet
- Dimensions: 20 x 13
Bedroom 2
- Level: Upper
- Area: 270 Square Feet
- Dimensions: 18 x 15
Bedroom 3
- Level: Upper
- Area: 195 Square Feet
- Dimensions: 15 x 13
Bedroom 4
- Level: Lower
- Area: 420 Square Feet
- Dimensions: 30 x 14
Primary bathroom
- Level: Upper
Bathroom 2
- Level: Upper
Breakfast room
- Level: Main
- Area: 130 Square Feet
- Dimensions: 13 x 10
Dining room
- Level: Main
- Area: 299 Square Feet
- Dimensions: 23 x 13
Foyer
- Level: Main
- Area: 80 Square Feet
- Dimensions: 10 x 8
Half bath
- Level: Main
Kitchen
- Level: Main
- Area: 117 Square Feet
- Dimensions: 13 x 9
Living room
- Level: Main
- Area: 270 Square Feet
- Dimensions: 15 x 18
Study
- Level: Main
- Area: 195 Square Feet
- Dimensions: 15 x 13
Heating
- Heat Pump, Electric
Cooling
- Central Air, Ceiling Fan(s), Electric
Appliances
- Included: Microwave, Dishwasher, Disposal, Dryer, Freezer, Extra Refrigerator/Freezer, Ice Maker, Refrigerator, Washer, Electric Water Heater
- Laundry: Main Level
Features
- Ceiling Fan(s), Kitchen Island, Upgraded Countertops, Walk-In Closet(s)
- Flooring: Hardwood, Wood
- Basement: Partially Finished,Full,Walk-Out Access
- Number of fireplaces: 1
Interior area
- Total structure area: 2,441
- Total interior livable area: 2,441 sqft
- Finished area above ground: 2,441
Video & virtual tour
Property
Parking
- Total spaces: 2
- Parking features: Garage Faces Front, Circular Driveway, Paved, Driveway, Detached
- Garage spaces: 2
- Has uncovered spaces: Yes
Accessibility
- Accessibility features: None
Features
- Levels: Three
- Stories: 3
- Patio & porch: Patio, Porch
- Pool features: None
- Has view: Yes
- View description: Scenic Vista
Lot
- Size: 5.93 Acres
- Features: Cleared, Landscaped, Wooded, Private, Rear Yard
Details
- Additional structures: Above Grade, Outbuilding
- Parcel number: 4224
- Zoning: RESIDENTIAL
- Special conditions: Standard
Construction
Type & style
- Home type: SingleFamily
- Architectural style: Farmhouse/National Folk
- Property subtype: Single Family Residence
Materials
- HardiPlank Type
- Foundation: Concrete Perimeter
- Roof: Metal
Condition
- New construction: No
- Year built: 1927
Utilities & green energy
- Sewer: On Site Septic
- Water: Well
- Utilities for property: Propane, Electricity Available, Satellite Internet Service
Community & HOA
Community
- Subdivision: None Available
HOA
- Has HOA: No
Location
- Region: Amissville
Financial & listing details
- Price per square foot: $352/sqft
- Tax assessed value: $607,500
- Annual tax amount: $3,827
- Date on market: 11/7/2025
- Listing agreement: Exclusive Right To Sell
- Ownership: Fee Simple
Estimated market value
$821,400
$780,000 - $862,000
$3,647/mo
Price history
Price history
| Date | Event | Price |
|---|---|---|
| 12/29/2025 | Contingent | $860,000$352/sqft |
Source: | ||
| 11/25/2025 | Listed for sale | $860,000$352/sqft |
Source: | ||
| 11/12/2025 | Contingent | $860,000$352/sqft |
Source: | ||
| 11/7/2025 | Listed for sale | $860,000+6.4%$352/sqft |
Source: | ||
| 6/19/2024 | Sold | $808,000+1.1%$331/sqft |
Source: | ||
Public tax history
Public tax history
| Year | Property taxes | Tax assessment |
|---|---|---|
| 2023 | $3,555 -16.4% | $582,800 |
| 2022 | $4,254 +11.3% | $582,800 +11.3% |
| 2021 | $3,823 | $523,700 |
Find assessor info on the county website
BuyAbility℠ payment
Est. payment
$4,807/mo
Principal & interest
$4098
Property taxes
$408
Home insurance
$301
Climate risks
Neighborhood: 20106
Nearby schools
GreatSchools rating
- 5/10Rappahannock County Elementary SchoolGrades: PK-7Distance: 6.9 mi
- 5/10Rappahannock Co. High SchoolGrades: 8-12Distance: 7.4 mi
Schools provided by the listing agent
- District: Rappahannock County Public Schools
Source: Bright MLS. This data may not be complete. We recommend contacting the local school district to confirm school assignments for this home.
- Loading
