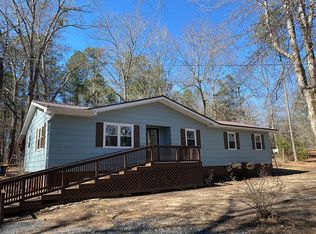Don't miss this one! 4BR/2BA-1782 Sq.Ft. Home on 2 private acres and permanent foundation. Property has been renovated to include New paint (Inside and Outside)hardwood floors in kitchen, cabinet doors, new countertops, SS appliances, bathrooms, plumbing fixtures and most flooring. Other interior features include separate family room and Living Room with Breakfast Room and Laundry Room located near kitchen. Split bedroom plan features a private Master Bedroom with walk in closet and private Master Bath with Ceramic Tile floors and tub surround with solid surface countertops and new vanity. Exterior features oversized front deck with 2 covered decks on the rear. Home also includes a 24x30 detached workshop with electricity. There's plenty of room for the family and kids to play. Property filled with hardwoods and located in the popular "Redbone Community" of South Lamar County.
This property is off market, which means it's not currently listed for sale or rent on Zillow. This may be different from what's available on other websites or public sources.
