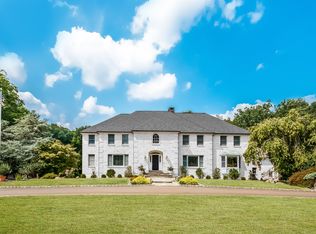Sold for $4,500,000
$4,500,000
560 Ponus Ridge, New Canaan, CT 06840
5beds
7,977sqft
Single Family Residence
Built in 2007
4.48 Acres Lot
$5,631,900 Zestimate®
$564/sqft
$7,562 Estimated rent
Home value
$5,631,900
$5.01M - $6.42M
$7,562/mo
Zestimate® history
Loading...
Owner options
Explore your selling options
What's special
The Dutch Colonial, designed by Louise Brooks of Brooks & Falotico architectural firm and constructed by Fox Hill, is a stunning masterpiece. With the highest standards of craftsmanship and attention to detail throughout, this impressive house boasts nearly 5 acres of private land and over 8,000sqft. on living space on four impeccably finished floors. The grand chef's kitchen is a culinary dream, featuring double subzero refrigerators and a gas range, along with a sundrenched eating area that overlooks the family room with a fieldstone fireplace. French doors lead out to the expansive slate covered patio, complete with a built-in grill, fireplace, and outdoor TV. This private lane property provides plenty of space to enjoy outdoor activities including a large professional putting green, multiple tee boxes and sand traps are available for those who want to practice their swings and improve their game. The lower level boasts an impressive wine cellar, complete with striking stone pillars. Whether you're hosting an intimate dinner party or entertaining a crowd, this home has it all. Don't miss the opportunity to own this extraordinary property.
Zillow last checked: 8 hours ago
Listing updated: August 17, 2023 at 02:42pm
Listed by:
Melissa Rwambuya 917-670-5053,
William Raveis Real Estate 203-966-3555
Bought with:
Kelly Kraus, RES.0765962
Houlihan Lawrence
Source: Smart MLS,MLS#: 170559684
Facts & features
Interior
Bedrooms & bathrooms
- Bedrooms: 5
- Bathrooms: 8
- Full bathrooms: 5
- 1/2 bathrooms: 3
Other
- Level: Main
Heating
- Hydro Air, Zoned, Oil
Cooling
- Central Air
Appliances
- Included: Gas Range, Microwave, Range Hood, Refrigerator, Subzero, Dishwasher, Washer, Dryer, Wine Cooler, Water Heater
- Laundry: Upper Level, Mud Room
Features
- Sound System, Central Vacuum, Entrance Foyer
- Doors: French Doors
- Basement: Finished,Heated,Cooled,Walk-Out Access,Sump Pump
- Attic: Walk-up
- Number of fireplaces: 6
Interior area
- Total structure area: 7,977
- Total interior livable area: 7,977 sqft
- Finished area above ground: 6,977
- Finished area below ground: 1,000
Property
Parking
- Total spaces: 3
- Parking features: Attached, Garage Door Opener, Private, Paved
- Attached garage spaces: 3
- Has uncovered spaces: Yes
Features
- Patio & porch: Patio, Porch
- Exterior features: Balcony, Rain Gutters, Lighting, Stone Wall, Underground Sprinkler
Lot
- Size: 4.48 Acres
- Features: Level, Landscaped
Details
- Parcel number: 1789157
- Zoning: 2AC
- Other equipment: Generator
Construction
Type & style
- Home type: SingleFamily
- Architectural style: Colonial
- Property subtype: Single Family Residence
Materials
- Wood Siding
- Foundation: Concrete Perimeter, Masonry
- Roof: Wood
Condition
- New construction: No
- Year built: 2007
Utilities & green energy
- Sewer: Septic Tank
- Water: Public
- Utilities for property: Cable Available
Community & neighborhood
Security
- Security features: Security System
Community
- Community features: Golf, Library, Paddle Tennis, Park, Pool, Putting Green, Shopping/Mall, Tennis Court(s)
Location
- Region: New Canaan
Price history
| Date | Event | Price |
|---|---|---|
| 8/17/2023 | Sold | $4,500,000-13.4%$564/sqft |
Source: | ||
| 7/21/2023 | Pending sale | $5,195,000$651/sqft |
Source: | ||
| 4/5/2023 | Listed for sale | $5,195,000-7.6%$651/sqft |
Source: | ||
| 4/17/2008 | Sold | $5,623,940+245.9%$705/sqft |
Source: Public Record Report a problem | ||
| 6/3/2005 | Sold | $1,625,728$204/sqft |
Source: Public Record Report a problem | ||
Public tax history
| Year | Property taxes | Tax assessment |
|---|---|---|
| 2025 | $51,427 +3.4% | $3,081,330 |
| 2024 | $49,733 -2.6% | $3,081,330 +14.3% |
| 2023 | $51,054 +3.1% | $2,695,560 |
Find assessor info on the county website
Neighborhood: 06840
Nearby schools
GreatSchools rating
- 9/10West SchoolGrades: PK-4Distance: 0.5 mi
- 9/10Saxe Middle SchoolGrades: 5-8Distance: 2.2 mi
- 10/10New Canaan High SchoolGrades: 9-12Distance: 2 mi
Schools provided by the listing agent
- Elementary: West
- Middle: Saxe Middle
- High: New Canaan
Source: Smart MLS. This data may not be complete. We recommend contacting the local school district to confirm school assignments for this home.
Sell for more on Zillow
Get a Zillow Showcase℠ listing at no additional cost and you could sell for .
$5,631,900
2% more+$112K
With Zillow Showcase(estimated)$5,744,538
