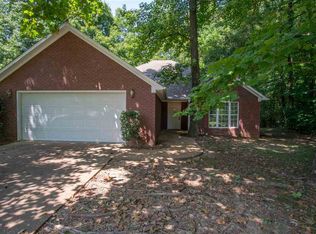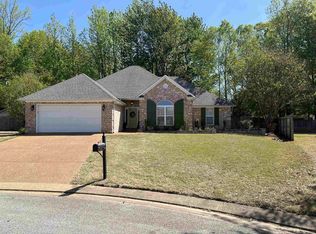Sold for $193,050
$193,050
560 Old Humboldt Rd, Jackson, TN 38305
3beds
1,521sqft
Single Family Residence
Built in 2004
0.34 Acres Lot
$192,400 Zestimate®
$127/sqft
$1,685 Estimated rent
Home value
$192,400
$165,000 - $223,000
$1,685/mo
Zestimate® history
Loading...
Owner options
Explore your selling options
What's special
Be CLOSE TO IT ALL in this 3 Bedroom 2 Bath home in NORTH JACKSON. Quick access to Humboldt, Medina and Milan. Sitting on a third of an acre lot, it features a convenient 2-car garage, a managable front yard, and a cozy back yard with a privacy fence. The interior has a split floor plan, a trayed ceiling, eat-in kitchen, fireplace, ceiling fans, and walk-in closet. Grab a REALTOR and check it out soon! All information deemed accurate but is not warranted by the seller, company or REALTOR. This document is to be used for reference only and is not a valid part of the listing agreement between the buyer and seller. Square footage to be determined by appraiser.
Zillow last checked: 8 hours ago
Listing updated: May 09, 2025 at 02:18pm
Listed by:
Mason Warrington,
Heritage Real Estate, Inc
Bought with:
Cody Wheeler, 371307
Crye-Leike Elite
Source: CWTAR,MLS#: 2501257
Facts & features
Interior
Bedrooms & bathrooms
- Bedrooms: 3
- Bathrooms: 2
- Full bathrooms: 2
- Main level bathrooms: 2
- Main level bedrooms: 3
Primary bedroom
- Level: Main
- Area: 192
- Dimensions: 16.0 x 12.0
Bedroom
- Level: Main
- Area: 120
- Dimensions: 12.0 x 10.0
Bedroom
- Level: Main
- Area: 110
- Dimensions: 11.0 x 10.0
Kitchen
- Level: Main
- Area: 266
- Dimensions: 19.0 x 14.0
Laundry
- Level: Main
- Area: 45
- Dimensions: 9.0 x 5.0
Living room
- Level: Main
- Area: 300
- Dimensions: 20.0 x 15.0
Appliances
- Included: Electric Oven, Microwave, Refrigerator
- Laundry: Electric Dryer Hookup, Washer Hookup
Features
- Ceiling Fan(s), Eat-in Kitchen, Tray Ceiling(s)
- Flooring: Carpet, Tile, Wood
- Has fireplace: Yes
- Fireplace features: Gas, Living Room
Interior area
- Total structure area: 1,521
- Total interior livable area: 1,521 sqft
Property
Parking
- Total spaces: 4
- Parking features: Driveway, Garage
- Attached garage spaces: 2
Features
- Levels: One
- Patio & porch: Covered
- Exterior features: Rain Gutters
- Fencing: Back Yard,Privacy,Wood
Lot
- Size: 0.34 Acres
- Dimensions: 75 x 200
Details
- Parcel number: 044C F 002.00
- Special conditions: Standard
Construction
Type & style
- Home type: SingleFamily
- Property subtype: Single Family Residence
Materials
- Brick
- Foundation: Slab
- Roof: Shingle
Condition
- false
- New construction: No
- Year built: 2004
Utilities & green energy
- Sewer: Public Sewer
- Water: Public
Community & neighborhood
Location
- Region: Jackson
- Subdivision: Lennox Village
Other
Other facts
- Listing terms: Cash,Conventional
Price history
| Date | Event | Price |
|---|---|---|
| 12/7/2025 | Listing removed | $1,950$1/sqft |
Source: Zillow Rentals Report a problem | ||
| 11/11/2025 | Listed for rent | $1,950-2.5%$1/sqft |
Source: Zillow Rentals Report a problem | ||
| 7/30/2025 | Listing removed | $2,000$1/sqft |
Source: Zillow Rentals Report a problem | ||
| 7/28/2025 | Price change | $2,000-4.8%$1/sqft |
Source: Zillow Rentals Report a problem | ||
| 7/24/2025 | Listed for rent | $2,100$1/sqft |
Source: Zillow Rentals Report a problem | ||
Public tax history
| Year | Property taxes | Tax assessment |
|---|---|---|
| 2024 | $1,665 | $47,775 |
| 2023 | $1,665 | $47,775 |
| 2022 | $1,665 +13.7% | $47,775 +40.7% |
Find assessor info on the county website
Neighborhood: 38305
Nearby schools
GreatSchools rating
- 5/10Thelma Barker Elementary SchoolGrades: K-5Distance: 1.4 mi
- 6/10Northeast Middle SchoolGrades: 6-8Distance: 3.8 mi
- 3/10North Side High SchoolGrades: 9-12Distance: 1 mi

Get pre-qualified for a loan
At Zillow Home Loans, we can pre-qualify you in as little as 5 minutes with no impact to your credit score.An equal housing lender. NMLS #10287.

