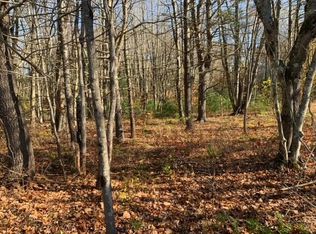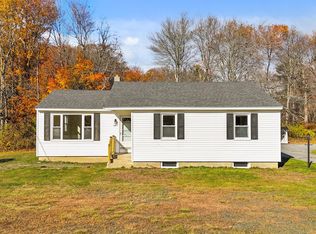Closed
$155,000
560 Old Bath Road, Brunswick, ME 04011
3beds
1,960sqft
Mobile Home
Built in 1991
0.95 Acres Lot
$163,500 Zestimate®
$79/sqft
$2,054 Estimated rent
Home value
$163,500
$152,000 - $177,000
$2,054/mo
Zestimate® history
Loading...
Owner options
Explore your selling options
What's special
NEW OFFER DUE DATE: Sunday, 8/4 at 10 AM with response by 6 PM.
Open House: Saturday, 8/3 between 11 AM and 1 PM.
Discover an incredible opportunity with this unique property located on just under 1 acre in the picturesque town of Brunswick, Maine. Featuring a charming mobile home and a spacious 24x24 garage/workshop with a versatile second floor, this property is ideal for buyers seeking a flexible space with boundless potential.
The mobile home offers 3 bedrooms and 1 bathroom, with numerous recent upgrades including a new water treatment system with softener, a new Rinnai propane heater, new appliances, and fresh interior and exterior paint, all completed in 2021 or later.
The property also boasts a beautiful, expansive front yard, a serene wooded back yard, and a wrap-around driveway providing easy access and ample parking.
The expansive 24x24 garage building includes one garage door with parking for one car. The space is large enough to add a second garage door and bay or continue its past use as a shop. The shop features plenty of counter and cabinet space, ample lighting and electrical outlets, propane heat, and built-in AC. The second floor is currently used as an entertainment space and extra bedroom, but it could easily be transformed into a home office, gym, or playroom. The possibilities are endless.
Please note, the garage does not have plumbing, and there is no septic design on file with the town or state.
Zillow last checked: 8 hours ago
Listing updated: January 18, 2025 at 07:11pm
Listed by:
Tim Dunham Realty 207-729-7297
Bought with:
Tim Dunham Realty
Source: Maine Listings,MLS#: 1598756
Facts & features
Interior
Bedrooms & bathrooms
- Bedrooms: 3
- Bathrooms: 1
- Full bathrooms: 1
Bedroom 1
- Level: First
- Area: 144.69 Square Feet
- Dimensions: 11.42 x 12.67
Bedroom 2
- Level: First
- Area: 106.73 Square Feet
- Dimensions: 11.33 x 9.42
Bedroom 3
- Level: First
- Area: 112.13 Square Feet
- Dimensions: 11.5 x 9.75
Bonus room
- Features: Above Garage
- Level: Second
- Area: 538.66 Square Feet
- Dimensions: 23 x 23.42
Kitchen
- Level: First
- Area: 85.19 Square Feet
- Dimensions: 11.75 x 7.25
Living room
- Level: First
- Area: 183.72 Square Feet
- Dimensions: 14.5 x 12.67
Heating
- Direct Vent Heater, Forced Air
Cooling
- Has cooling: Yes
Appliances
- Included: Dryer, Electric Range, Washer
Features
- 1st Floor Bedroom, Bathtub, One-Floor Living, Shower, Storage
- Flooring: Carpet, Vinyl
- Doors: Storm Door(s)
- Basement: None
- Has fireplace: No
Interior area
- Total structure area: 1,960
- Total interior livable area: 1,960 sqft
- Finished area above ground: 980
- Finished area below ground: 980
Property
Parking
- Total spaces: 1
- Parking features: Paved, 1 - 4 Spaces, On Site, Detached
- Garage spaces: 1
Features
- Patio & porch: Deck
- Has view: Yes
- View description: Fields, Trees/Woods
Lot
- Size: 0.95 Acres
- Features: Near Public Beach, Near Shopping, Rural, Open Lot, Wooded
Details
- Parcel number: BRUNM049L024
- Zoning: FF3
Construction
Type & style
- Home type: MobileManufactured
- Architectural style: Dutch Colonial,Other
- Property subtype: Mobile Home
Materials
- Mobile, Wood Frame, Aluminum Siding, Wood Siding
- Foundation: Slab
- Roof: Metal,Pitched,Shingle
Condition
- Year built: 1991
Details
- Builder model: 3B F&R BA/CATH LR&KT
Utilities & green energy
- Electric: Circuit Breakers
- Sewer: Private Sewer
- Water: Private, Well
Green energy
- Energy efficient items: Ceiling Fans
Community & neighborhood
Security
- Security features: Water Radon Mitigation System
Location
- Region: Brunswick
Other
Other facts
- Body type: Single Wide
- Road surface type: Paved
Price history
| Date | Event | Price |
|---|---|---|
| 9/4/2024 | Sold | $155,000-3.1%$79/sqft |
Source: | ||
| 8/5/2024 | Pending sale | $160,000$82/sqft |
Source: | ||
| 7/31/2024 | Listed for sale | $160,000+33.3%$82/sqft |
Source: | ||
| 10/5/2021 | Sold | $120,000+20.6%$61/sqft |
Source: | ||
| 8/20/2021 | Pending sale | $99,500$51/sqft |
Source: | ||
Public tax history
| Year | Property taxes | Tax assessment |
|---|---|---|
| 2024 | $2,406 +3.3% | $100,900 +0.9% |
| 2023 | $2,329 +11.1% | $100,000 +3.4% |
| 2022 | $2,097 +21% | $96,700 +13.6% |
Find assessor info on the county website
Neighborhood: 04011
Nearby schools
GreatSchools rating
- NAKate Furbish Elementary SchoolGrades: PK-2Distance: 4.2 mi
- 8/10Brunswick Jr High SchoolGrades: 6-8Distance: 5.6 mi
- 6/10Brunswick High SchoolGrades: 9-12Distance: 5.7 mi
Sell for more on Zillow
Get a Zillow Showcase℠ listing at no additional cost and you could sell for .
$163,500
2% more+$3,270
With Zillow Showcase(estimated)$166,770

