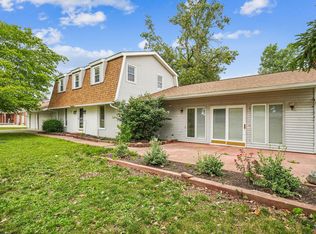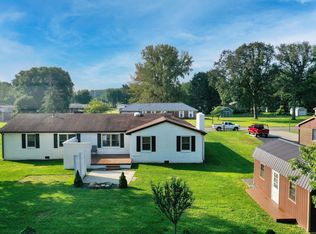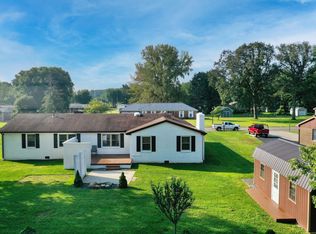Closed
$355,000
560 Oakridge Rd, Lakeview, OH 43331
3beds
1,899sqft
Single Family Residence
Built in 1972
0.43 Acres Lot
$369,400 Zestimate®
$187/sqft
$3,441 Estimated rent
Home value
$369,400
Estimated sales range
Not available
$3,441/mo
Zestimate® history
Loading...
Owner options
Explore your selling options
What's special
Beautiful 4 bedroom, 2 1/2 bath brick ranch, located in a quiet subdivision just 1/2 mile from the Lakeview boat ramp at Indian Lake.
The home has something for him/her and the kids. The features include a large 2-car heated garage with a floor drain. The oversized detached garage is set up with a workshop and wood-burning stove. There is large backyard with a 6' black vinyl coated fence on this .43 acre lot. Plenty of parking for all of your toys too! The home has many recent updates including roof, gutters, soffit, all Anderson windows and sliding door, flooring, newer appliances, ceiling fans, granite countertops with seating, plus a large dining room. Quick closing is possible! The seller will pay $2000 towards the buyer's closing costs for a full-price offer. The home currently has a VA loan with the VA inspection on 12/22. This is move-in ready for you to call home.
Zillow last checked: 8 hours ago
Listing updated: December 06, 2024 at 08:20am
Listed by:
Kris Suerdick 937-842-2244,
Choice Properties Real Estate
Bought with:
Kris Suerdick, 2016001983
Choice Properties Real Estate
Source: WRIST,MLS#: 1034755
Facts & features
Interior
Bedrooms & bathrooms
- Bedrooms: 3
- Bathrooms: 3
- Full bathrooms: 2
- 1/2 bathrooms: 1
Heating
- Baseboard, Hot Water, Natural Gas
Cooling
- Central Air
Appliances
- Included: Dishwasher, Disposal, Dryer, Electric Water Heater, Range, Refrigerator, Washer
Features
- Walk-In Closet(s), Ceiling Fan(s)
- Windows: Aluminum Frames
- Basement: Crawl Space,None
- Has fireplace: Yes
- Fireplace features: Decorative
Interior area
- Total structure area: 1,899
- Total interior livable area: 1,899 sqft
Property
Parking
- Parking features: Garage Door Opener
- Has attached garage: Yes
Features
- Levels: One
- Stories: 1
- Patio & porch: Porch, Patio
- Fencing: Fenced
Lot
- Size: 0.43 Acres
- Dimensions: 125 x 150
- Features: Plat, Residential Lot
Details
- Additional structures: Shed(s)
- Parcel number: 470171701005000
- Zoning description: Residential
Construction
Type & style
- Home type: SingleFamily
- Architectural style: Ranch
- Property subtype: Single Family Residence
Materials
- Brick, Wood Siding
- Foundation: Block, Permanent
Condition
- Year built: 1972
Utilities & green energy
- Sewer: Public Sewer
- Water: Supplied Water
- Utilities for property: Natural Gas Connected, Sewer Connected
Community & neighborhood
Security
- Security features: Smoke Detector(s)
Location
- Region: Lakeview
Other
Other facts
- Listing terms: Cash,Conventional,FHA,Rural Housing Service,VA Loan
Price history
| Date | Event | Price |
|---|---|---|
| 12/6/2024 | Sold | $355,000-0.8%$187/sqft |
Source: | ||
| 12/6/2024 | Pending sale | $358,000$189/sqft |
Source: | ||
| 10/23/2024 | Contingent | $358,000$189/sqft |
Source: | ||
| 10/15/2024 | Price change | $358,000-0.3%$189/sqft |
Source: | ||
| 10/2/2024 | Listed for sale | $359,000+7.2%$189/sqft |
Source: | ||
Public tax history
| Year | Property taxes | Tax assessment |
|---|---|---|
| 2024 | $1,399 -1.6% | $56,510 |
| 2023 | $1,421 -26.1% | $56,510 |
| 2022 | $1,924 +11.3% | $56,510 +20% |
Find assessor info on the county website
Neighborhood: 43331
Nearby schools
GreatSchools rating
- 7/10Indian Lake Middle SchoolGrades: 5-8Distance: 3.8 mi
- 4/10Indian Lake High SchoolGrades: 9-12Distance: 3.6 mi
- 6/10Indian Lake Elementary SchoolGrades: PK-4Distance: 3.9 mi

Get pre-qualified for a loan
At Zillow Home Loans, we can pre-qualify you in as little as 5 minutes with no impact to your credit score.An equal housing lender. NMLS #10287.


