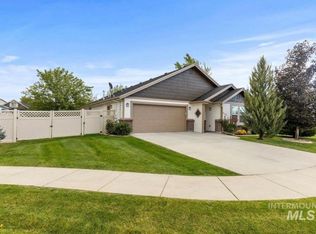Sold
Price Unknown
560 N Ripplerock Pl, Star, ID 83669
4beds
3baths
1,806sqft
Single Family Residence
Built in 2011
9,147.6 Square Feet Lot
$434,900 Zestimate®
$--/sqft
$2,388 Estimated rent
Home value
$434,900
$413,000 - $457,000
$2,388/mo
Zestimate® history
Loading...
Owner options
Explore your selling options
What's special
Welcome to your dream home in the desirable Saddlebrook subdivision! This stunning home boasts 4 bedrooms, 2 1/2 bathrooms, and is nestled on a spacious .21 acre lot with no backyard neighbors. Enjoy the serenity of your large east-facing backyard, complete with a garden area, raised garden beds, 8 X 12 Stormor shed, an in-ground trampoline, a cozy fire-pit, and convenient RV parking. Inside, you'll find a generously sized open kitchen, perfect for entertaining. The huge master bedroom offers a peaceful retreat after a long day. Take advantage of the community clubhouse, Blake Park, and the convenience of being within walking distance to Star Elementary. Don't miss out on this incredible opportunity located in the heart of Star! With the proximity to schools, and a vibrant community, this home truly checks all the boxes for comfortable and convenient living. Whether you're looking to unwind in your private backyard oasis or entertain guests in the spacious kitchen, this home has it all.
Zillow last checked: 8 hours ago
Listing updated: August 03, 2023 at 05:47pm
Listed by:
Shantel Teeter 208-409-0798,
Homes of Idaho
Bought with:
Steven Williams
Silvercreek Realty Group
Source: IMLS,MLS#: 98883543
Facts & features
Interior
Bedrooms & bathrooms
- Bedrooms: 4
- Bathrooms: 3
Primary bedroom
- Level: Upper
- Area: 224
- Dimensions: 16 x 14
Bedroom 2
- Level: Upper
- Area: 132
- Dimensions: 12 x 11
Bedroom 3
- Level: Upper
- Area: 132
- Dimensions: 12 x 11
Bedroom 4
- Level: Upper
- Area: 110
- Dimensions: 11 x 10
Kitchen
- Level: Main
- Area: 154
- Dimensions: 14 x 11
Heating
- Forced Air, Natural Gas
Cooling
- Central Air
Appliances
- Included: Dishwasher, Disposal, Microwave, Oven/Range Freestanding
Features
- Bath-Master, Family Room, Rec/Bonus, Double Vanity, Pantry, Laminate Counters, Number of Baths Upper Level: 2
- Has basement: No
- Has fireplace: No
Interior area
- Total structure area: 1,806
- Total interior livable area: 1,806 sqft
- Finished area above ground: 1,806
- Finished area below ground: 0
Property
Parking
- Total spaces: 2
- Parking features: Attached, RV Access/Parking, Driveway
- Attached garage spaces: 2
- Has uncovered spaces: Yes
- Details: Garage: 22x21
Features
- Levels: Two
Lot
- Size: 9,147 sqft
- Features: Standard Lot 6000-9999 SF, Garden, Irrigation Available, Sidewalks, Cul-De-Sac, Auto Sprinkler System, Drip Sprinkler System, Full Sprinkler System, Partial Sprinkler System, Pressurized Irrigation Sprinkler System, Irrigation Sprinkler System
Details
- Additional structures: Shed(s)
- Parcel number: R7686210060
- Zoning: R-3
Construction
Type & style
- Home type: SingleFamily
- Property subtype: Single Family Residence
Materials
- Concrete, Frame, Masonry, Stone, HardiPlank Type
- Foundation: Crawl Space
- Roof: Composition
Condition
- Year built: 2011
Utilities & green energy
- Water: Public
- Utilities for property: Sewer Connected, Cable Connected
Green energy
- Green verification: SEER Rating
Community & neighborhood
Location
- Region: Star
- Subdivision: Saddlebrook
HOA & financial
HOA
- Has HOA: Yes
- HOA fee: $436 annually
Other
Other facts
- Listing terms: Cash,Conventional,FHA,VA Loan
- Ownership: Fee Simple,Fractional Ownership: No
- Road surface type: Paved
Price history
Price history is unavailable.
Public tax history
| Year | Property taxes | Tax assessment |
|---|---|---|
| 2025 | $1,288 -5.4% | $397,600 -2.2% |
| 2024 | $1,361 -26.3% | $406,700 +4.8% |
| 2023 | $1,846 +7% | $388,100 -19.7% |
Find assessor info on the county website
Neighborhood: 83669
Nearby schools
GreatSchools rating
- 7/10Star Elementary SchoolGrades: PK-5Distance: 0.8 mi
- 9/10STAR MIDDLE SCHOOLGrades: 6-8Distance: 2.1 mi
- 10/10Owyhee High SchoolGrades: 9-12Distance: 4.3 mi
Schools provided by the listing agent
- Elementary: Star
- Middle: Star
- High: Owyhee
- District: West Ada School District
Source: IMLS. This data may not be complete. We recommend contacting the local school district to confirm school assignments for this home.
