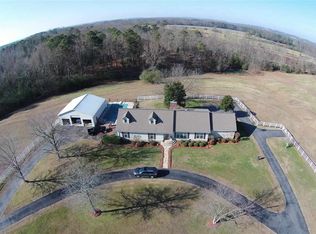Exquisite details abound in this custom, full brick 3 bedroom home w/an office, security system & safe room! Very open floor plan w/split plan bedrooms have master suite on opposite side of house. Hardwood flooring, crown molding, custom cabinetry, granite counter tops, travertine flooring/showers, & Anderson windows. Home generator ensures you don't have to worry about a power outage. Approximately 44X40 workshop/RV garage with attached two stall barn--use as is, or configure to suit your needs. The outdoor porch overlooks a beautiful stocked pond. Vinyl fencing around most of of the property. You really must see for yourself all of the unique characteristics of this home.
This property is off market, which means it's not currently listed for sale or rent on Zillow. This may be different from what's available on other websites or public sources.
