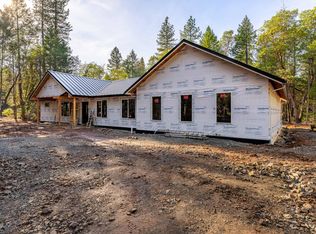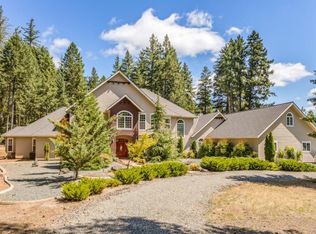Beautifully wooded, flat 14.66 acres is zoned for 2.5 acre parcels and already has a second homesite set up with separate well, septic and power meter (currently rented but will be moved). The 2013 Palm Harbor manufactured home features vaulted ceilings, 2 covered decks, block foundation and 1512 sq/ft arranged with 2 or 3 bedrooms, 2 baths and ALL the updated appliances. 2nd homesite is set up with separate well, septic and power meter. That home site is privately rented. Excellent potential to develop additional lots or homesites.
This property is off market, which means it's not currently listed for sale or rent on Zillow. This may be different from what's available on other websites or public sources.

