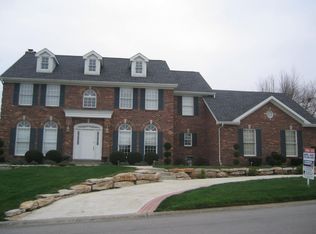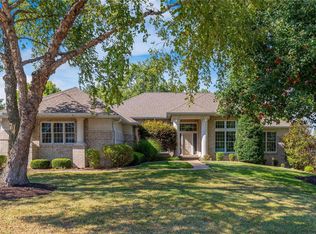Closed
Listing Provided by:
Marsha J Yuede 314-406-5864,
Coldwell Banker Realty - Gundaker
Bought with: Janet McAfee Inc.
Price Unknown
560 Malinmor Dr, Weldon Spring, MO 63304
4beds
3,862sqft
Single Family Residence
Built in 1988
0.39 Acres Lot
$762,300 Zestimate®
$--/sqft
$3,987 Estimated rent
Home value
$762,300
$709,000 - $823,000
$3,987/mo
Zestimate® history
Loading...
Owner options
Explore your selling options
What's special
Must see million dollar lake view on 7 North at Whitmoor Country Club. Custom-built two story with brick front has formal living and dining rooms; great room with fireplace, built-in bookshelves, wet bar with wine frig, bay window. Spacious kitchen has 42 inch staggered cherry cabinets, granite countertops, stainless steel appliances (refrigerator can stay), planning desk, walk-in pantry, breakfast room opening to large composite deck. Laundry room with mud sink and half bath complete main level. Up the T-staircase you will find master bedroom with luxury, updated bathroom (free standing air tub and spa-like shower), walk-in closets and 3 additional bedrooms and updated hall bath. Finished walk-out lower level offers rec room with wet bar, wine closet, third full bath, office area, ample storage. Included is an inground sprinkler system, side entry garage, large patio, custom window treatments. Club golf, pool, tennis courts, exercise facility, clubhouse can be enjoyed with membership. Additional Rooms: Wine Cellar
Zillow last checked: 8 hours ago
Listing updated: April 28, 2025 at 04:27pm
Listing Provided by:
Marsha J Yuede 314-406-5864,
Coldwell Banker Realty - Gundaker
Bought with:
Patti M Greenemay, 2004024959
Janet McAfee Inc.
Source: MARIS,MLS#: 24026816 Originating MLS: St. Charles County Association of REALTORS
Originating MLS: St. Charles County Association of REALTORS
Facts & features
Interior
Bedrooms & bathrooms
- Bedrooms: 4
- Bathrooms: 4
- Full bathrooms: 3
- 1/2 bathrooms: 1
- Main level bathrooms: 1
Heating
- Forced Air, Zoned, Natural Gas
Cooling
- Ceiling Fan(s), Central Air, Electric, Zoned
Appliances
- Included: Dishwasher, Disposal, Microwave, Electric Range, Electric Oven, Refrigerator, Stainless Steel Appliance(s), Gas Water Heater
- Laundry: Main Level
Features
- Separate Dining, Bookcases, High Ceilings, Walk-In Closet(s), Breakfast Room, Kitchen Island, Custom Cabinetry, Granite Counters, Double Vanity, Tub, Entrance Foyer
- Flooring: Carpet, Hardwood
- Doors: Panel Door(s)
- Windows: Window Treatments, Bay Window(s), Tilt-In Windows
- Basement: Full,Walk-Out Access
- Number of fireplaces: 2
- Fireplace features: Recreation Room, Family Room, Great Room
Interior area
- Total structure area: 3,862
- Total interior livable area: 3,862 sqft
- Finished area above ground: 2,962
Property
Parking
- Total spaces: 2
- Parking features: Additional Parking, Attached, Garage, Garage Door Opener, Off Street
- Attached garage spaces: 2
Features
- Levels: Two
- Patio & porch: Deck, Composite, Patio
- Exterior features: Entry Steps/Stairs
- Has view: Yes
Lot
- Size: 0.39 Acres
- Dimensions: 106 x 128 x 138 x 151
- Features: On Golf Course, Views, Sprinklers In Front, Sprinklers In Rear
Details
- Parcel number: 3121B6345000260.0000000
- Special conditions: Standard
Construction
Type & style
- Home type: SingleFamily
- Architectural style: Traditional,Other
- Property subtype: Single Family Residence
Materials
- Stone Veneer, Brick Veneer
Condition
- Year built: 1988
Utilities & green energy
- Sewer: Public Sewer
- Water: Public
- Utilities for property: Natural Gas Available
Community & neighborhood
Community
- Community features: Golf, Tennis Court(s), Clubhouse
Location
- Region: Weldon Spring
- Subdivision: Whitmoor
HOA & financial
HOA
- HOA fee: $800 annually
Other
Other facts
- Listing terms: Cash,Conventional
- Ownership: Private
- Road surface type: Concrete
Price history
| Date | Event | Price |
|---|---|---|
| 10/30/2024 | Sold | -- |
Source: | ||
| 10/30/2024 | Pending sale | $750,000$194/sqft |
Source: | ||
| 8/9/2024 | Contingent | $750,000$194/sqft |
Source: | ||
| 7/25/2024 | Price change | $750,000-3.2%$194/sqft |
Source: | ||
| 6/22/2024 | Price change | $775,000-3%$201/sqft |
Source: | ||
Public tax history
| Year | Property taxes | Tax assessment |
|---|---|---|
| 2025 | -- | $118,865 +7.1% |
| 2024 | $6,607 +0% | $110,976 |
| 2023 | $6,605 +15.8% | $110,976 +24.7% |
Find assessor info on the county website
Neighborhood: 63304
Nearby schools
GreatSchools rating
- 10/10Independence Elementary SchoolGrades: K-5Distance: 2.2 mi
- 8/10Bryan Middle SchoolGrades: 6-8Distance: 2.1 mi
- 10/10Francis Howell High SchoolGrades: 9-12Distance: 4.9 mi
Schools provided by the listing agent
- Elementary: Independence Elem.
- Middle: Bryan Middle
- High: Francis Howell High
Source: MARIS. This data may not be complete. We recommend contacting the local school district to confirm school assignments for this home.
Get a cash offer in 3 minutes
Find out how much your home could sell for in as little as 3 minutes with a no-obligation cash offer.
Estimated market value$762,300
Get a cash offer in 3 minutes
Find out how much your home could sell for in as little as 3 minutes with a no-obligation cash offer.
Estimated market value
$762,300

