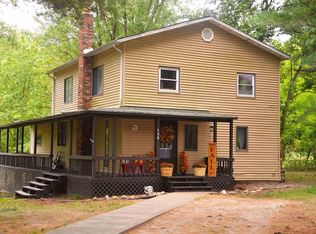This warm and inviting 2 story home is situated on a wooded lot with an ideal location; allowing you to enjoy country living but also be 6 minutes from town. As you walk through the canopy of pine trees you will be welcomed by a front porch that is begging for rocking chairs. This 3 bedroom 2 bath home features a 2nd living room upstairs with new carpet throughout the second level, master bedroom on main level. New Roof! Pole Barn! Detached Garage! You won't want to miss this opportunity to own a home with this beautiful park like setting!
This property is off market, which means it's not currently listed for sale or rent on Zillow. This may be different from what's available on other websites or public sources.
