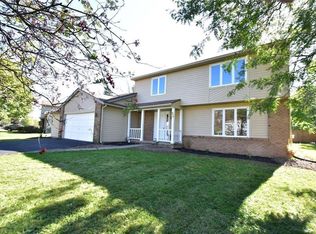This beautiful newly renovated raised ranch sits on a 0.76 acre lot. House features three bedrooms, 1.5 baths and a fully finished basement. BONUS feature property is Special Use Permit ready to operate a business out of your home.
This property is off market, which means it's not currently listed for sale or rent on Zillow. This may be different from what's available on other websites or public sources.
