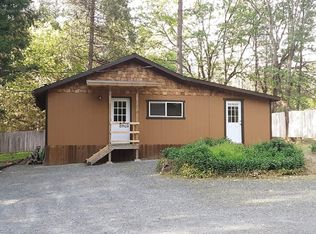Closed
$470,000
560 Jackpine Dr, Grants Pass, OR 97526
3beds
2baths
2,052sqft
Single Family Residence
Built in 1973
2.75 Acres Lot
$468,000 Zestimate®
$229/sqft
$2,167 Estimated rent
Home value
$468,000
$402,000 - $548,000
$2,167/mo
Zestimate® history
Loading...
Owner options
Explore your selling options
What's special
Come see this wonderfully cared for home on 2.75 beautiful acres on a quiet country lane! This 2,052 SF single level home is full of charm and character created by the recent updates including: recent repainting of the exterior, updated flooring, updated bathrooms, new roof, new HVAC, new well pump, and the list goes on and on! This 3 bedroom, 2 bath home is incredibly versatile with a permitted in law quarters that is a full wet bar with cabinetry and a fridge. This space could be easily converted to an ADU with two separate living spaces! Outside you'll be able to enjoy your morning coffee on a wonderful Trex composite deck and watch the abundant Southern Oregon beauty and the frequent sightings of wildlife. This property is very usable and has many beautiful and mature trees with a seasonal creek flowing in the back. The original well log was 20 GPM when drilled, and the septic system has recently been updated and expanded. You won't be disappointed! Call for your tour today!
Zillow last checked: 8 hours ago
Listing updated: October 31, 2025 at 02:43pm
Listed by:
Kendon Leet Real Estate Inc 541-659-1514
Bought with:
Cascade Hasson Sotheby's International Realty
Source: Oregon Datashare,MLS#: 220193793
Facts & features
Interior
Bedrooms & bathrooms
- Bedrooms: 3
- Bathrooms: 2
Heating
- Heat Pump, Wood
Cooling
- Heat Pump
Appliances
- Included: Dishwasher, Microwave, Oven, Range, Range Hood, Refrigerator
Features
- Fiberglass Stall Shower, In-Law Floorplan, Laminate Counters, Linen Closet, Primary Downstairs, Tile Shower
- Flooring: Carpet, Laminate, Vinyl
- Windows: Aluminum Frames, Double Pane Windows, Vinyl Frames
- Basement: None
- Has fireplace: Yes
- Fireplace features: Family Room, Wood Burning
- Common walls with other units/homes: No Common Walls
Interior area
- Total structure area: 2,052
- Total interior livable area: 2,052 sqft
Property
Parking
- Total spaces: 2
- Parking features: Attached, Concrete, Driveway, Garage Door Opener, Gravel
- Attached garage spaces: 2
- Has uncovered spaces: Yes
Features
- Levels: One
- Stories: 1
- Patio & porch: Deck, Patio
- Has view: Yes
- View description: Forest, Neighborhood, Territorial
- Waterfront features: Creek
Lot
- Size: 2.75 Acres
- Features: Level, Native Plants, Wooded
Details
- Additional structures: Shed(s), Storage
- Parcel number: R302956
- Zoning description: RR5
- Special conditions: Standard
- Horses can be raised: Yes
Construction
Type & style
- Home type: SingleFamily
- Architectural style: Ranch
- Property subtype: Single Family Residence
Materials
- Frame
- Foundation: Block
- Roof: Composition
Condition
- New construction: No
- Year built: 1973
Utilities & green energy
- Sewer: Septic Tank, Standard Leach Field
- Water: Well
Community & neighborhood
Security
- Security features: Carbon Monoxide Detector(s), Smoke Detector(s)
Location
- Region: Grants Pass
- Subdivision: Whispering Pines Ranchos
Other
Other facts
- Listing terms: Cash,Conventional,FHA,VA Loan
- Road surface type: Gravel
Price history
| Date | Event | Price |
|---|---|---|
| 10/29/2025 | Sold | $470,000-6%$229/sqft |
Source: | ||
| 10/13/2025 | Pending sale | $499,900$244/sqft |
Source: | ||
| 5/24/2025 | Price change | $499,900-2.9%$244/sqft |
Source: | ||
| 4/2/2025 | Price change | $515,000-0.9%$251/sqft |
Source: | ||
| 3/7/2025 | Listed for sale | $519,900$253/sqft |
Source: | ||
Public tax history
| Year | Property taxes | Tax assessment |
|---|---|---|
| 2024 | $1,882 +18.5% | $250,310 +3% |
| 2023 | $1,589 +2.1% | $243,020 |
| 2022 | $1,557 -0.8% | $243,020 +6.1% |
Find assessor info on the county website
Neighborhood: 97526
Nearby schools
GreatSchools rating
- 8/10Manzanita Elementary SchoolGrades: K-5Distance: 3.2 mi
- 6/10Fleming Middle SchoolGrades: 6-8Distance: 3.8 mi
- 6/10North Valley High SchoolGrades: 9-12Distance: 3.2 mi
Schools provided by the listing agent
- Elementary: Manzanita Elem
- Middle: Fleming Middle
- High: North Valley High
Source: Oregon Datashare. This data may not be complete. We recommend contacting the local school district to confirm school assignments for this home.

Get pre-qualified for a loan
At Zillow Home Loans, we can pre-qualify you in as little as 5 minutes with no impact to your credit score.An equal housing lender. NMLS #10287.
