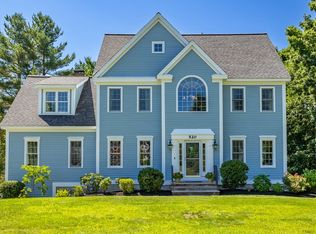Get ready to fall in love with this stately East-facing brick front Colonial! The main floor features a cookâs kitchen opening into the family room with white cabinets, Stainless appliances plus a Jenn-Air gas range with downdraft, cathedral ceiling with skylights and a large walk-in pantry. A formal dining room, fireplaced front-to-back living room and a three-season porch round out the space. The second floor boasts a true master suite wing with a fireplace and window seats, spa bath, two walk-in closets, laundry room and private balcony. The bedroom wing has three large rooms, one en-suite, one with a walk-up loft area and a third overlooking the backyard. The finished walkout basement is divided into two pine paneled rooms and is wrapped by an oversized deck with two seating areas. Two car attached garage, low-maintenance landscaping, Natural gas, Title V approved and located on one of the prettiest streets in town, this home is everything youâve been waiting for!
This property is off market, which means it's not currently listed for sale or rent on Zillow. This may be different from what's available on other websites or public sources.
