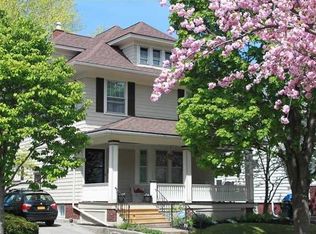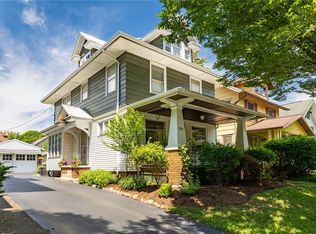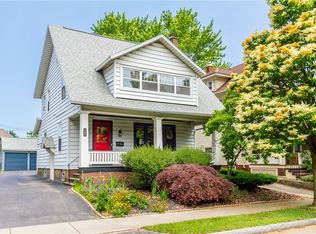Closed
$205,000
560 Hazelwood Ter, Rochester, NY 14609
3beds
1,495sqft
Single Family Residence
Built in 1922
4,800.31 Square Feet Lot
$219,700 Zestimate®
$137/sqft
$1,873 Estimated rent
Maximize your home sale
Get more eyes on your listing so you can sell faster and for more.
Home value
$219,700
$204,000 - $237,000
$1,873/mo
Zestimate® history
Loading...
Owner options
Explore your selling options
What's special
Delightful colonial on the picturesque Hazelwood Terrace. The home features a newly remodeled kitchen with stylish granite countertops, new stainless steel appliances and tons of storage! Moveable kitchen island stays with property. Natural trim, built in bookcases and stained glass windows all add to the character of this wonderful home. Big master bedroom. Sleeping porch off back bedroom, with great sunlight for plants or morning reading time. Mostly new windows upstairs. Enjoy the late summer sitting out on the huge front porch looking out on the well maintained, tree-lined street. Great attic space just waiting to be finished. Large fenced backyard with firepit ready to enjoy the fall evenings. Newer furnace (2021) ready to add AC. Delayed negotiations 9/5/24 - offers due 2pm. Close to many great local bars and restaurants, shopping and expressways. Stop by and check out this delightful home in sought after North Winton Village and one of the hottest zip codes in the Country!
Zillow last checked: 8 hours ago
Listing updated: October 10, 2024 at 01:27am
Listed by:
Katy E. Daniels 585-750-7233,
Pinnacle Real Estate
Bought with:
Antonio Morales III, 10401364007
NORCHAR, LLC
Source: NYSAMLSs,MLS#: R1561518 Originating MLS: Rochester
Originating MLS: Rochester
Facts & features
Interior
Bedrooms & bathrooms
- Bedrooms: 3
- Bathrooms: 1
- Full bathrooms: 1
Heating
- Gas, Forced Air
Appliances
- Included: Dryer, Dishwasher, Electric Cooktop, Gas Water Heater, Microwave, Washer
- Laundry: In Basement
Features
- Separate/Formal Dining Room, Separate/Formal Living Room, Granite Counters, Natural Woodwork, Window Treatments
- Flooring: Hardwood, Tile, Varies
- Windows: Drapes, Leaded Glass
- Basement: Full
- Number of fireplaces: 1
Interior area
- Total structure area: 1,495
- Total interior livable area: 1,495 sqft
Property
Parking
- Total spaces: 1
- Parking features: Detached, Garage
- Garage spaces: 1
Features
- Levels: Two
- Stories: 2
- Patio & porch: Enclosed, Open, Porch
- Exterior features: Concrete Driveway, Fully Fenced
- Fencing: Full
Lot
- Size: 4,800 sqft
- Dimensions: 40 x 120
- Features: Residential Lot
Details
- Parcel number: 26140010756000010880000000
- Special conditions: Standard
Construction
Type & style
- Home type: SingleFamily
- Architectural style: Colonial
- Property subtype: Single Family Residence
Materials
- Brick, Wood Siding
- Foundation: Stone
Condition
- Resale
- Year built: 1922
Utilities & green energy
- Electric: Circuit Breakers
- Sewer: Connected
- Water: Connected, Public
- Utilities for property: Sewer Connected, Water Connected
Community & neighborhood
Location
- Region: Rochester
- Subdivision: Roseview
Other
Other facts
- Listing terms: Cash,Conventional,FHA
Price history
| Date | Event | Price |
|---|---|---|
| 10/9/2024 | Sold | $205,000+5.2%$137/sqft |
Source: | ||
| 9/13/2024 | Pending sale | $194,900$130/sqft |
Source: | ||
| 8/28/2024 | Listed for sale | $194,900$130/sqft |
Source: | ||
Public tax history
| Year | Property taxes | Tax assessment |
|---|---|---|
| 2024 | -- | $179,300 +60.1% |
| 2023 | -- | $112,000 |
| 2022 | -- | $112,000 |
Find assessor info on the county website
Neighborhood: North Winton Village
Nearby schools
GreatSchools rating
- 4/10School 52 Frank Fowler DowGrades: PK-6Distance: 0.4 mi
- 4/10East Lower SchoolGrades: 6-8Distance: 0.6 mi
- 2/10East High SchoolGrades: 9-12Distance: 0.6 mi
Schools provided by the listing agent
- District: Rochester
Source: NYSAMLSs. This data may not be complete. We recommend contacting the local school district to confirm school assignments for this home.


