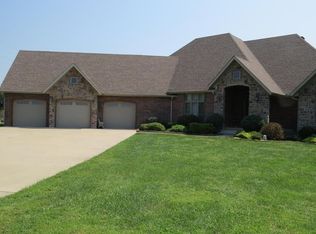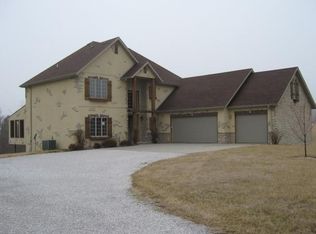Stunning walkout basement craftsman style home on 5.11 acres in Ozark. No stone left unturned in the building of this immaculate 4 bedroom, plus an office, 3.5 bath home. Custom contemporary Alder cabinetry throughout, black honed granite in the kitchen, hidden large walk in pantry, open concept kitchen/dining/living room, Spilt floor plan with large primary suite with walk-in closet that has access the laundry room and the foam insulated crawlspace. Extra 2 rooms on the main level are spacious and decor is amazing. The basement features a living area, 4th bedroom and bathroom, 4th car garage-workshop and a walk-in secured crawlspace/storm shelter. All deck for the covered front porch and back covered back deck is composite. Lots of garden areas and extra concrete parking spaces.
This property is off market, which means it's not currently listed for sale or rent on Zillow. This may be different from what's available on other websites or public sources.


