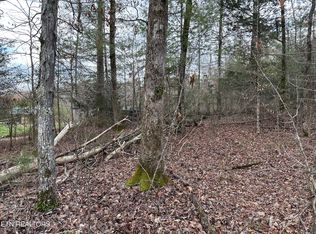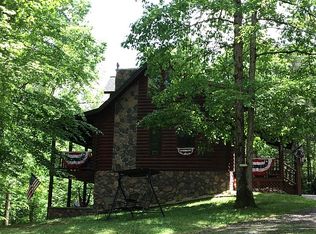Sold for $100,000
$100,000
560 Gamble Gap Rd, Tellico Plains, TN 37385
3beds
3,468sqft
SingleFamily
Built in 1997
5 Acres Lot
$103,200 Zestimate®
$29/sqft
$2,294 Estimated rent
Home value
$103,200
$64,000 - $166,000
$2,294/mo
Zestimate® history
Loading...
Owner options
Explore your selling options
What's special
Private, secluded and unique with 5 acres. A home that has been built around a single wide mobile home. The home is not yet finished but has been dried in with the hard work mostly complete. There is a 2 car garage also attached. You have to see this home to have a vision of what it could be. There is a stone fireplace with gas logs that are not yet connected to Propane. You will have an easement across another 5 acre tract that belongs to owner, which you also could purchase. There could be 4 bedrooms and 3 baths but can only count 3 bedrooms and 2 baths because the bath and bedroom and the other rooms upstairs is not finished. This home could be a marvelous home to the certain person who will complete it.
Facts & features
Interior
Bedrooms & bathrooms
- Bedrooms: 3
- Bathrooms: 2
- Full bathrooms: 2
Interior area
- Total interior livable area: 3,468 sqft
Property
Lot
- Size: 5 Acres
Details
- Parcel number: 13500610000
Construction
Type & style
- Home type: SingleFamily
Condition
- Year built: 1997
Community & neighborhood
Location
- Region: Tellico Plains
Other
Other facts
- Exterior Features: Windows - Insulated, Windows - Vinyl, Porch - Covered, Doors - Energy Star
- Cooling: Central Cooling
- Heat: Central
- Fuel: Electric
- Other Rooms: Laundry/Utility, Mstr Bdrm Main Level, Extra Storage, Split Bedroom, Den/Study, Rough-in-Room
- Misc Features: Washer/Dryer Connect, Walk-in Closets, Cathedral Ceiling
- Siding: Vinyl, Wood
- Basement_2: Crawl Space
- In Sub: Yes
- Restrictions: Yes
- Extra Storage: Yes
- Construction: Frame
- Floors: Carpet, Laminate, Vinyl
- Dining Area: Eat-in Kitchen, Kitchen/Dining Rm Co
- Atchd/Dtchd Type: Detached
- Garage/Parking: 2 Car Garage
- Bonus Room: Yes
- Fireplace_2: Gas Logs, Stone, Yes
- View: Wooded, Country Setting, Seasonal Mountain
- SqFt - Source: Owner
- Lot Description: Private
- Style: Single Wide, Chalet
- Type: 2 Story
- Appliances: Range/Oven, Refrigerator, Security Alarm
Price history
| Date | Event | Price |
|---|---|---|
| 1/15/2025 | Sold | $100,000-38.2%$29/sqft |
Source: Public Record Report a problem | ||
| 3/29/2024 | Listing removed | -- |
Source: | ||
| 9/11/2023 | Listing removed | $161,750$47/sqft |
Source: | ||
| 3/13/2023 | Listed for sale | $161,750+54%$47/sqft |
Source: | ||
| 3/8/2018 | Listing removed | $105,000$30/sqft |
Source: Norman Lee Real Estate #1005257 Report a problem | ||
Public tax history
| Year | Property taxes | Tax assessment |
|---|---|---|
| 2024 | $240 | $15,750 |
| 2023 | $240 -13.6% | $15,750 +27% |
| 2022 | $278 | $12,400 |
Find assessor info on the county website
Neighborhood: 37385
Nearby schools
GreatSchools rating
- 5/10Tellico Plains Junior High SchoolGrades: 5-8Distance: 2.4 mi
- 5/10Tellico Plains High SchoolGrades: 9-12Distance: 2.7 mi
- 5/10Tellico Plains Elementary SchoolGrades: PK-4Distance: 2.4 mi

Get pre-qualified for a loan
At Zillow Home Loans, we can pre-qualify you in as little as 5 minutes with no impact to your credit score.An equal housing lender. NMLS #10287.

