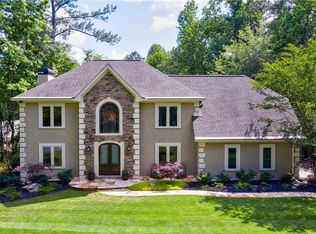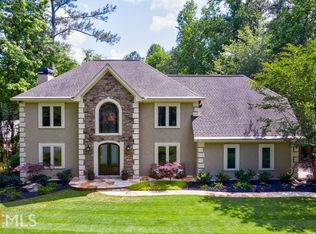CHARMING SOUGHT AFTER RANCH HOME IN WINDWARD! LOCATED ON A PRIVATE LEVEL LOT W/POOL/SPA & SCREENED PORCH! LUSH LANDSCAPING SURROUNDS THIS HOME. ENJOYS VAULTED FIRESIDE GREAT RM, LARGE TILE KITCHEN W/CUSTOM CABINETRY, EATING AREA & WALK-IN PANTRY. FORMAL DINING RM W/HARDWOOD FLOORING CONVENIENT TO KITCHEN. MASTER SUITE PLUS TWO ADDITIONAL BEDROOMS ON THE MAIN LEVEL PLUS FULL FINISHED DAYLIGHT TERRACE LEVEL, INCLUDES; FIRESIDE FAMILY RM, WET BAR, EXERCISE RM, 2 BDRMS/BA & WORKSHOP. WALK OUT TO COVERED PATIO & POOL! 02/02/15
This property is off market, which means it's not currently listed for sale or rent on Zillow. This may be different from what's available on other websites or public sources.

