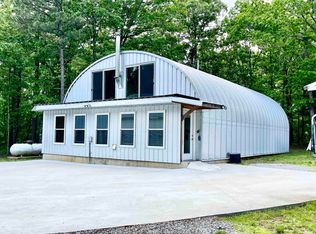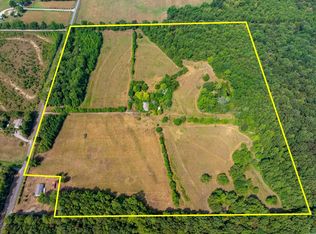HEBER SPRINGS AND HOPEWELL AREA!!! New Condition 2009 70x28 Mobile Home AND 16x70 single wide Mobile with over 40 acres of Pasture/Timber featuring a additional house in center of property. There is so much here to see, time is going to be short on this one. 3 houses total, with over 4576 in square footage, multiple ponds, hay cutting fields, deer running everywhere...Make this property yours and call and schedule your showing today!!!
This property is off market, which means it's not currently listed for sale or rent on Zillow. This may be different from what's available on other websites or public sources.

