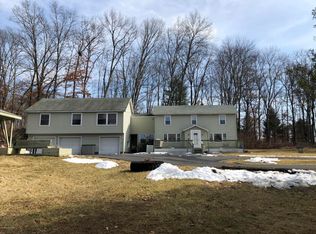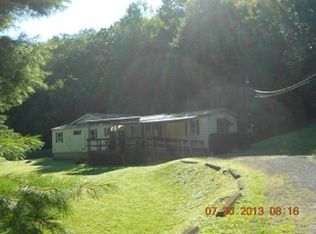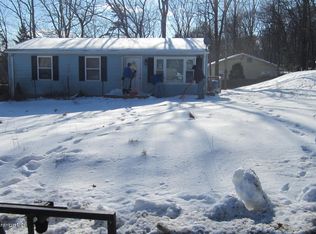Sold for $540,000
$540,000
560 Fawn Rd, East Stroudsburg, PA 18301
3beds
3,335sqft
Single Family Residence
Built in 1995
4.68 Acres Lot
$593,000 Zestimate®
$162/sqft
$3,548 Estimated rent
Home value
$593,000
$557,000 - $635,000
$3,548/mo
Zestimate® history
Loading...
Owner options
Explore your selling options
What's special
Unbelievable Opportunity to own this Beautiful 4 Bedroom, 3 Full Bathroom home with its own INDOOR SWIMMING POOL! Home is located 5 minutes from the NJ border and is tucked away on almost 5 secluded acres. Home also Features : Formal Dining Room* Formal Living Room* Family Room* Double sided Wood Burning Fireplace* Large 4 season Room with Spectacular Nature Views* Central A/C* Multiple Patio's and Decks* Owners Suite w/Pool Access* 13' x 26' Heated Pool* 3 Car Garage* Large Paved Driveway with and Abundance of parking
Zillow last checked: 8 hours ago
Listing updated: March 03, 2025 at 01:49am
Listed by:
Axel Struckmeyer 570-421-2890,
Keller Williams Real Estate - Stroudsburg
Bought with:
Ashley Schreck, RS348615
Keller Williams Real Estate - Tannersville
Source: PMAR,MLS#: PM-108882
Facts & features
Interior
Bedrooms & bathrooms
- Bedrooms: 3
- Bathrooms: 3
- Full bathrooms: 3
Primary bedroom
- Description: Vaulted Ceiling
- Level: First
- Area: 128.76
- Dimensions: 11.6 x 11.1
Bedroom 2
- Level: First
- Area: 93
- Dimensions: 10 x 9.3
Bedroom 4
- Description: Vaulted Ceilings
- Level: Second
- Area: 172.9
- Dimensions: 19 x 9.1
Primary bathroom
- Description: Oversized Shower
- Level: First
- Area: 45.92
- Dimensions: 11.2 x 4.1
Bathroom 3
- Description: Tub/Shower Combo
- Level: First
- Area: 37.63
- Dimensions: 7.1 x 5.3
Basement
- Description: Basement/Mechanical
- Level: Basement
- Area: 304
- Dimensions: 19 x 16
Dining room
- Description: Vaulted Ceiling
- Level: First
- Area: 265.65
- Dimensions: 16.1 x 16.5
Family room
- Description: Fireplace, Vaulted ceiling
- Level: First
- Area: 382.2
- Dimensions: 21 x 18.2
Other
- Description: The Views!!!!
- Level: First
- Area: 222.6
- Dimensions: 21 x 10.6
Kitchen
- Description: Island, Vaulted Ceiling
- Level: First
- Area: 163.35
- Dimensions: 13.5 x 12.1
Living room
- Description: Fireplace, Vaulted Ceiling
- Level: First
- Area: 323.19
- Dimensions: 17.1 x 18.9
Loft
- Description: Study Room
- Level: Second
- Area: 90.75
- Dimensions: 16.5 x 5.5
Other
- Description: INDOOR INGROUND POOL
- Level: First
- Area: 746.9
- Dimensions: 38.5 x 19.4
Heating
- Forced Air, Heat Pump, Propane
Cooling
- Central Air
Appliances
- Included: Gas Range, Refrigerator, Water Heater, Dishwasher
Features
- Eat-in Kitchen, Kitchen Island, Walk-In Closet(s), Central Vacuum
- Flooring: Ceramic Tile
- Basement: Partial,Walk-Out Access,Unfinished,Concrete,Crawl Space
- Has fireplace: Yes
- Fireplace features: Family Room, Living Room
- Common walls with other units/homes: No Common Walls
Interior area
- Total structure area: 3,639
- Total interior livable area: 3,335 sqft
- Finished area above ground: 3,335
- Finished area below ground: 0
Property
Parking
- Total spaces: 3
- Parking features: Garage
- Garage spaces: 3
Features
- Stories: 2
- Patio & porch: Porch, Enclosed
- Has private pool: Yes
- Pool features: In Ground, Indoor
- Has spa: Yes
- Spa features: Above Ground
Lot
- Size: 4.68 Acres
- Features: Not In Development
Details
- Parcel number: 16.113178
- Zoning description: Residential
Construction
Type & style
- Home type: SingleFamily
- Architectural style: Contemporary
- Property subtype: Single Family Residence
Materials
- Synthetic Stucco
- Roof: Asphalt
Condition
- Year built: 1995
Utilities & green energy
- Sewer: Septic Tank
- Water: Well
Community & neighborhood
Location
- Region: East Stroudsburg
- Subdivision: None
HOA & financial
HOA
- Has HOA: No
- Amenities included: None
Other
Other facts
- Listing terms: Cash,Conventional
- Road surface type: Paved
Price history
| Date | Event | Price |
|---|---|---|
| 3/8/2024 | Sold | $540,000-10%$162/sqft |
Source: PMAR #PM-108882 Report a problem | ||
| 8/24/2023 | Listed for sale | $599,900+50%$180/sqft |
Source: PMAR #PM-108882 Report a problem | ||
| 6/15/2018 | Sold | $400,000-14.7%$120/sqft |
Source: PMAR #PM-46732 Report a problem | ||
| 2/5/2018 | Price change | $469,000-6%$141/sqft |
Source: Better Homes and Gardens Real Estate Wilkins & Associates #PM-46732 Report a problem | ||
| 8/12/2017 | Price change | $499,000-5.7%$150/sqft |
Source: Better Homes and Gardens Real Estate Wilkins & Associates #PM-46732 Report a problem | ||
Public tax history
| Year | Property taxes | Tax assessment |
|---|---|---|
| 2025 | $12,933 +4.7% | $327,230 |
| 2024 | $12,357 +6.3% | $327,230 |
| 2023 | $11,620 +0.1% | $327,230 |
Find assessor info on the county website
Neighborhood: 18301
Nearby schools
GreatSchools rating
- 4/10East Stroudsburg Elementary SchoolGrades: K-5Distance: 1 mi
- 5/10J T Lambert Intermediate SchoolGrades: 6-8Distance: 0.6 mi
- 6/10East Stroudsburg Shs SouthGrades: 9-12Distance: 1.3 mi
Get pre-qualified for a loan
At Zillow Home Loans, we can pre-qualify you in as little as 5 minutes with no impact to your credit score.An equal housing lender. NMLS #10287.
Sell with ease on Zillow
Get a Zillow Showcase℠ listing at no additional cost and you could sell for —faster.
$593,000
2% more+$11,860
With Zillow Showcase(estimated)$604,860


