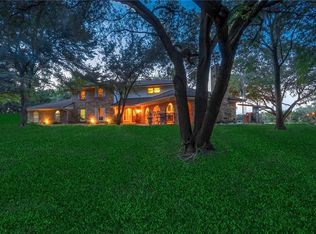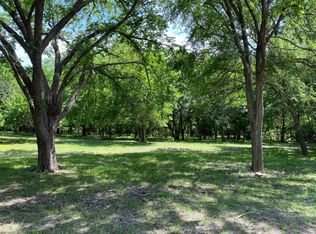Sold on 07/06/23
Price Unknown
560 Farms Rd #18, McKinney, TX 75071
4beds
3,601sqft
Farm, Single Family Residence
Built in 1978
2.73 Acres Lot
$717,200 Zestimate®
$--/sqft
$3,756 Estimated rent
Home value
$717,200
$588,000 - $882,000
$3,756/mo
Zestimate® history
Loading...
Owner options
Explore your selling options
What's special
Country Life at its Best! Fantastic 2.7290 (approx) acres with home, barn, & pool – minutes from downtown McKinney! Fenced & cross-fenced! The 40X30 barn with 2 stalls has access from CR 408(double gated) & an electric gate on 560 Farms Rd. It also has water, electricity & a tractor shed. Your small livestock–anything but swine–will enjoy the good life here! Wanting to become more self-sustaining? There’s plenty of space for a garden! Once you’ve enjoyed your newfound freedom, grab a drink, and take a soothing dip in your own salt water pool! No HOA! (Win-Win!) The house has many updates and a solarium overlooking the pool! Relax in the comfort of your own peaceful setting, and feel your stress melt away. See virtual tour link on tool bar for YouTube video.
Zillow last checked: 8 hours ago
Listing updated: July 06, 2023 at 03:34pm
Listed by:
Kathryn Swadley 0614797 972-658-5351,
Three Trees Realty 972-658-5351
Bought with:
Sarah Lanz
Funk Realty Group, LLC
Source: NTREIS,MLS#: 20317385
Facts & features
Interior
Bedrooms & bathrooms
- Bedrooms: 4
- Bathrooms: 4
- Full bathrooms: 3
- 1/2 bathrooms: 1
Primary bedroom
- Features: Closet Cabinetry, Cedar Closet(s), Dual Sinks, En Suite Bathroom, Sitting Area in Primary, Separate Shower, Walk-In Closet(s)
- Level: Second
- Dimensions: 27 x 15
Bedroom
- Level: Second
- Dimensions: 16 x 13
Bedroom
- Level: Second
- Dimensions: 12 x 11
Bedroom
- Level: Second
- Dimensions: 12 x 8
Bathroom
- Features: Dual Sinks, En Suite Bathroom, Solid Surface Counters, Separate Shower
- Level: Second
Bathroom
- Level: Second
Bonus room
- Level: First
- Dimensions: 12 x 8
Dining room
- Level: First
- Dimensions: 13 x 12
Half bath
- Level: First
Kitchen
- Features: Breakfast Bar, Built-in Features, Butler's Pantry, Eat-in Kitchen, Granite Counters, Pantry, Walk-In Pantry
- Level: First
- Dimensions: 12 x 10
Living room
- Features: Fireplace
- Level: First
- Dimensions: 22 x 18
Living room
- Level: First
- Dimensions: 14 x 12
Sunroom
- Level: First
- Dimensions: 15 x 13
Utility room
- Features: Built-in Features, Utility Sink
- Level: First
- Dimensions: 10 x 6
Heating
- Central, Electric, Heat Pump
Cooling
- Central Air, Ceiling Fan(s), Electric, Heat Pump
Appliances
- Included: Convection Oven, Dishwasher, Electric Cooktop, Electric Oven, Electric Water Heater, Microwave, Trash Compactor, Vented Exhaust Fan, Water Purifier
- Laundry: Washer Hookup, Electric Dryer Hookup, Laundry in Utility Room
Features
- Built-in Features, Decorative/Designer Lighting Fixtures, Eat-in Kitchen, Granite Counters, High Speed Internet, Pantry, Cable TV, Walk-In Closet(s)
- Flooring: Laminate, Tile
- Has basement: No
- Number of fireplaces: 1
- Fireplace features: Den, Stone, Wood Burning
Interior area
- Total interior livable area: 3,601 sqft
Property
Parking
- Total spaces: 3
- Parking features: Driveway, Electric Gate, Gated, Paver Block, Garage Faces Side
- Attached garage spaces: 3
- Has uncovered spaces: Yes
Features
- Levels: Two
- Stories: 2
- Exterior features: Barbecue, Fire Pit, Outdoor Grill, Rain Barrel/Cistern(s)
- Pool features: In Ground, Pool Cover, Pool, Salt Water
- Fencing: Cross Fenced,Fenced,Full,Gate,Metal,Perimeter,Vinyl,Wire
Lot
- Size: 2.73 Acres
- Features: Acreage, Hardwood Trees, Landscaped, Native Plants, Rolling Slope, Many Trees, Sprinkler System
- Residential vegetation: Grassed, Partially Wooded
Details
- Additional structures: Barn(s), Stable(s)
- Parcel number: R210500001801
- Other equipment: Satellite Dish
Construction
Type & style
- Home type: SingleFamily
- Architectural style: Ranch,Spanish,Detached,Farmhouse
- Property subtype: Farm, Single Family Residence
- Attached to another structure: Yes
Materials
- Brick
- Foundation: Slab
- Roof: Composition,Metal
Condition
- Year built: 1978
Utilities & green energy
- Sewer: Private Sewer
- Water: Community/Coop
- Utilities for property: Electricity Available, Electricity Connected, Sewer Available, Water Available, Cable Available
Green energy
- Water conservation: Rain Water Collection
Community & neighborhood
Security
- Security features: Security System Owned, Security System, Smoke Detector(s)
Location
- Region: Mckinney
- Subdivision: New Hope Farms
Other
Other facts
- Listing terms: Cash,Conventional,FHA
- Road surface type: Asphalt
Price history
| Date | Event | Price |
|---|---|---|
| 7/6/2023 | Sold | -- |
Source: NTREIS #20317385 | ||
| 5/13/2023 | Pending sale | $725,000$201/sqft |
Source: NTREIS #20317385 | ||
| 5/6/2023 | Contingent | $725,000$201/sqft |
Source: NTREIS #20317385 | ||
| 5/2/2023 | Listed for sale | $725,000$201/sqft |
Source: NTREIS #20317385 | ||
Public tax history
Tax history is unavailable.
Neighborhood: 75071
Nearby schools
GreatSchools rating
- 4/10Webb Elementary SchoolGrades: K-5Distance: 3.3 mi
- 7/10Scott Morgan Johnson Middle SchoolGrades: 6-8Distance: 5.1 mi
- 8/10Mckinney North High SchoolGrades: 9-12Distance: 5.3 mi
Schools provided by the listing agent
- Elementary: Webb
- Middle: Johnson
- High: McKinney North
- District: McKinney ISD
Source: NTREIS. This data may not be complete. We recommend contacting the local school district to confirm school assignments for this home.
Get a cash offer in 3 minutes
Find out how much your home could sell for in as little as 3 minutes with a no-obligation cash offer.
Estimated market value
$717,200
Get a cash offer in 3 minutes
Find out how much your home could sell for in as little as 3 minutes with a no-obligation cash offer.
Estimated market value
$717,200

