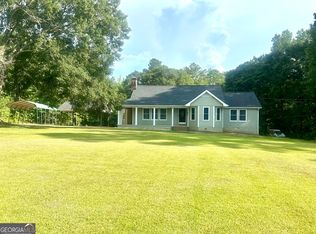Closed
$237,000
560 Edwards Rd, Griffin, GA 30223
3beds
1,360sqft
Single Family Residence
Built in 1995
3.35 Acres Lot
$258,100 Zestimate®
$174/sqft
$1,575 Estimated rent
Home value
$258,100
$235,000 - $286,000
$1,575/mo
Zestimate® history
Loading...
Owner options
Explore your selling options
What's special
Welcome to your dream ranch home! This recently updated gem is nestled on over 3 acres of land. This home has been updated throughout with NEWER paint, flooring, decking, water heater and roof! As you step through the front door, you'll be greeted by an open floor plan that seamlessly combines living, dining, and kitchen areas, perfect for entertaining. You will also immediately notice the gorgeous updated flooring. The living room features a cozy fireplace that has been updated with white stone providing a more modern look. Flowing from the living room, you will find the kitchen which is highlighted by bright, white cabinets and plenty of countertop space from the large island. Off the kitchen you will also find a separate laundry room. The spacious primary suite features a large walk-in closet and a great en-suite bathroom with a double vanity, soaking tub, and separate shower. You will find two more additional bedrooms as well as another full bathroom off the hall. Step outside onto the large, newly updated back deck, where you can soak in the beauty of the property and enjoy the peace and quiet of country living. The chicken coop is there to stay so bring the baby chicks and have fresh eggs daily! There have been several practical updates, including a new roof ensuring peace of mind for years to come, and a new water heater. Don't miss out on this incredible opportunity to own a beautifully updated ranch home at an unbeatable price. Schedule your showing today and make this property yours before it's gone!
Zillow last checked: 8 hours ago
Listing updated: May 06, 2024 at 05:55am
Listed by:
The Glennie Group Inc 770-283-7809,
Keller Williams Realty Atl. Partners
Bought with:
Angelica Diaz, 307342
Keller Williams Realty Atl. Partners
Source: GAMLS,MLS#: 20177320
Facts & features
Interior
Bedrooms & bathrooms
- Bedrooms: 3
- Bathrooms: 2
- Full bathrooms: 2
- Main level bathrooms: 2
- Main level bedrooms: 3
Dining room
- Features: Dining Rm/Living Rm Combo
Kitchen
- Features: Breakfast Area, Kitchen Island
Heating
- Electric, Central
Cooling
- Electric, Central Air
Appliances
- Included: Electric Water Heater, Dishwasher, Disposal, Oven/Range (Combo), Stainless Steel Appliance(s)
- Laundry: In Kitchen
Features
- Vaulted Ceiling(s), High Ceilings, Double Vanity, Soaking Tub, Separate Shower, Master On Main Level
- Flooring: Carpet, Laminate
- Basement: None
- Attic: Pull Down Stairs
- Number of fireplaces: 1
- Fireplace features: Living Room
Interior area
- Total structure area: 1,360
- Total interior livable area: 1,360 sqft
- Finished area above ground: 1,360
- Finished area below ground: 0
Property
Parking
- Parking features: Parking Pad
- Has uncovered spaces: Yes
Features
- Levels: One
- Stories: 1
- Patio & porch: Deck, Porch
- Fencing: Chain Link
Lot
- Size: 3.35 Acres
- Features: Cul-De-Sac, Private, Sloped
- Residential vegetation: Partially Wooded
Details
- Additional structures: Kennel/Dog Run, Other, Shed(s)
- Parcel number: 260 05047
Construction
Type & style
- Home type: SingleFamily
- Architectural style: Ranch
- Property subtype: Single Family Residence
Materials
- Vinyl Siding
- Roof: Composition
Condition
- Resale
- New construction: No
- Year built: 1995
Utilities & green energy
- Sewer: Septic Tank
- Water: Public
- Utilities for property: Underground Utilities, Cable Available, High Speed Internet
Community & neighborhood
Community
- Community features: None
Location
- Region: Griffin
- Subdivision: None
Other
Other facts
- Listing agreement: Exclusive Right To Sell
- Listing terms: Cash,Conventional,FHA,VA Loan
Price history
| Date | Event | Price |
|---|---|---|
| 5/2/2024 | Sold | $237,000+5.3%$174/sqft |
Source: | ||
| 4/4/2024 | Pending sale | $225,000$165/sqft |
Source: | ||
| 4/1/2024 | Listed for sale | $225,000+7.7%$165/sqft |
Source: | ||
| 2/28/2023 | Sold | $209,000+4.5%$154/sqft |
Source: | ||
| 2/27/2023 | Pending sale | $200,000$147/sqft |
Source: | ||
Public tax history
| Year | Property taxes | Tax assessment |
|---|---|---|
| 2024 | -- | $61,224 |
| 2023 | $2,193 +22.4% | $61,224 +19.8% |
| 2022 | $1,792 +17% | $51,088 +16.3% |
Find assessor info on the county website
Neighborhood: 30223
Nearby schools
GreatSchools rating
- 3/10Cowan Road Elementary SchoolGrades: PK-5Distance: 1.8 mi
- 3/10Cowan Road Middle SchoolGrades: 6-8Distance: 2 mi
- 3/10Griffin High SchoolGrades: 9-12Distance: 3.8 mi
Schools provided by the listing agent
- Elementary: Orrs
- Middle: Carver Road
- High: Griffin
Source: GAMLS. This data may not be complete. We recommend contacting the local school district to confirm school assignments for this home.
Get a cash offer in 3 minutes
Find out how much your home could sell for in as little as 3 minutes with a no-obligation cash offer.
Estimated market value
$258,100
Get a cash offer in 3 minutes
Find out how much your home could sell for in as little as 3 minutes with a no-obligation cash offer.
Estimated market value
$258,100
