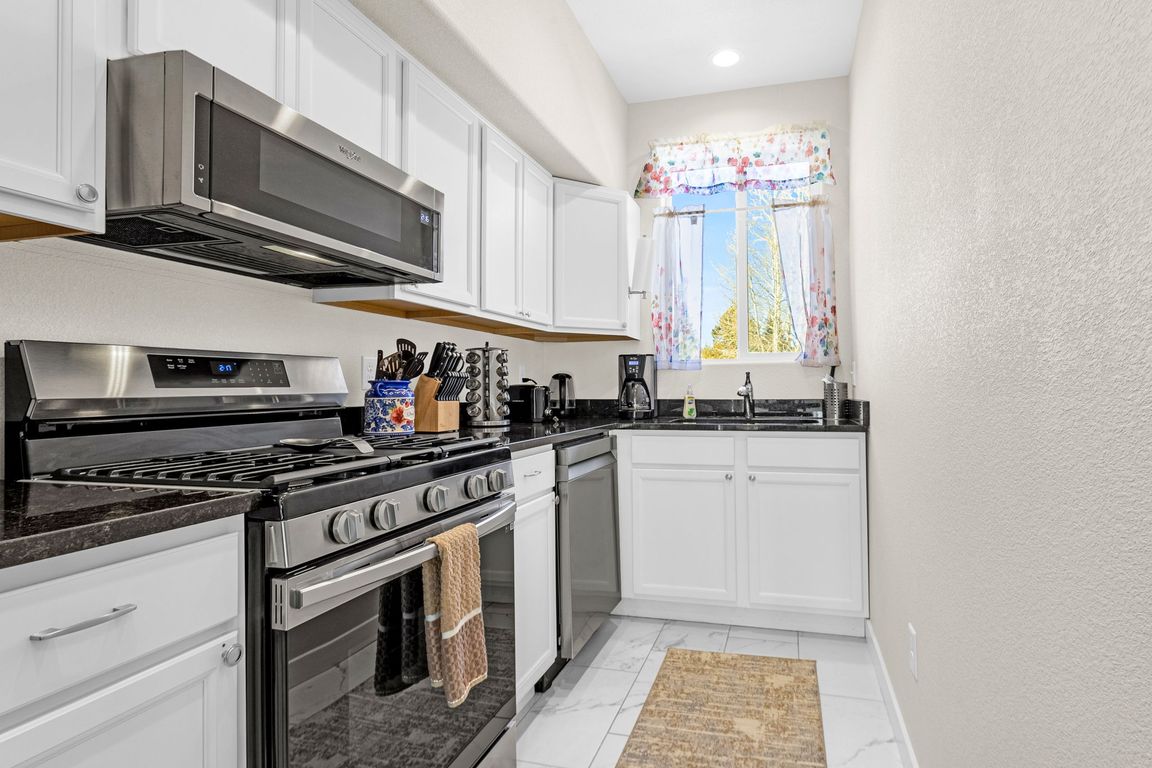
For sale
$471,999
3beds
1,629sqft
560 E Grace Ave, Woodland Park, CO 80863
3beds
1,629sqft
Townhouse
Built in 2021
4,094 sqft
2 Attached garage spaces
$290 price/sqft
What's special
Oversized two-car garageSpacious primary suiteTwo private balconiesLuxurious en-suite bathCozy carpeted stairsBreathtaking natural beautySoaker tub
This beautiful 3-bedroom, 3-bath townhome in the heart of Woodland Park is the perfect blend of comfort, convenience, and investment potential! Just two blocks from downtown, you’ll have easy access to shopping, restaurants, and entertainment—while still being surrounded by stunning mountain views. Inside, you'll find elegant, engineered hardwood flooring throughout, complemented ...
- 11 days |
- 304 |
- 8 |
Likely to sell faster than
Source: Pikes Peak MLS,MLS#: 2723361
Travel times
Living Room
Kitchen
Primary Bedroom
Zillow last checked: 8 hours ago
Listing updated: November 28, 2025 at 10:40am
Listed by:
Laura Swearingen 913-526-5435,
Epique Realty
Source: Pikes Peak MLS,MLS#: 2723361
Facts & features
Interior
Bedrooms & bathrooms
- Bedrooms: 3
- Bathrooms: 3
- Full bathrooms: 3
Other
- Level: Upper
- Area: 209 Square Feet
- Dimensions: 19 x 11
Heating
- Forced Air, Natural Gas
Cooling
- Ceiling Fan(s)
Appliances
- Included: Dishwasher, Disposal, Microwave, Oven, Refrigerator, Self Cleaning Oven, Humidifier
- Laundry: Upper Level
Features
- 5-Pc Bath, 6-Panel Doors, See Prop Desc Remarks, Smart Home Door Locks, Smart Home Lighting, Smart Thermostat
- Flooring: Tile, Wood Laminate
- Basement: Finished
- Number of fireplaces: 1
- Fireplace features: Gas, One
- Common walls with other units/homes: End Unit
Interior area
- Total structure area: 1,629
- Total interior livable area: 1,629 sqft
- Finished area above ground: 1,517
- Finished area below ground: 112
Property
Parking
- Total spaces: 2
- Parking features: Attached, Garage Door Opener, Concrete Driveway, Paved Driveway
- Attached garage spaces: 2
Features
- Levels: Two
- Stories: 2
- Patio & porch: Composite, See Prop Desc Remarks
- Fencing: None
- Has view: Yes
- View description: Mountain(s), View of Pikes Peak
Lot
- Size: 4,094.64 Square Feet
- Features: See Remarks, Near Park, Near Schools, Near Shopping Center, Landscaped
Construction
Type & style
- Home type: Townhouse
- Property subtype: Townhouse
- Attached to another structure: Yes
Materials
- Masonite, Stucco, Framed on Lot
- Foundation: Slab
- Roof: Composite Shingle
Condition
- Existing Home
- New construction: No
- Year built: 2021
Details
- Builder name: DDR Construction
Utilities & green energy
- Water: Municipal
- Utilities for property: Cable Connected, Electricity Connected, Natural Gas Connected, Phone Available, Other, See Remarks
Community & HOA
Location
- Region: Woodland Park
Financial & listing details
- Price per square foot: $290/sqft
- Annual tax amount: $2,109
- Date on market: 11/29/2025
- Listing terms: Cash,Conventional,FHA,VA Loan
- Electric utility on property: Yes