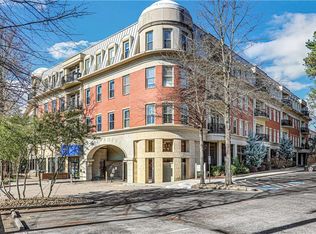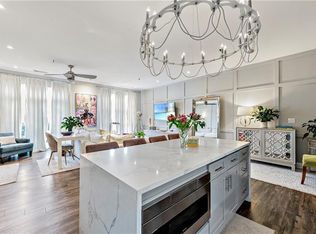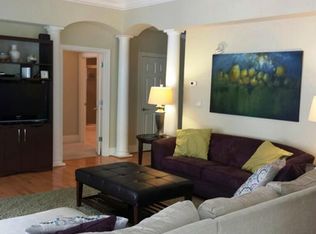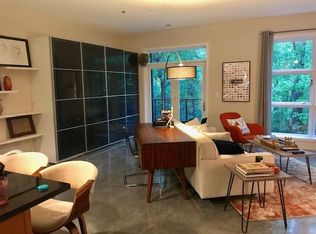Closed
$360,000
560 Dutch Valley Rd NE APT 2412, Atlanta, GA 30324
1beds
960sqft
Condominium, Residential
Built in 2004
-- sqft lot
$358,200 Zestimate®
$375/sqft
$1,907 Estimated rent
Home value
$358,200
$330,000 - $390,000
$1,907/mo
Zestimate® history
Loading...
Owner options
Explore your selling options
What's special
Welcome to the Lofts at The Belvedere -- Midtown living at its finest! This spacious 1 bedroom, 1 and 1/2 bathroom top- floor loft offers 960 square feet of stylish, open-concept living with 11-foot soaring ceilings and serene tree-top views. Positioned on the Beltline/ Piedmont Park side of the building, this home places you in one of the most desirable locations in Midtown. The expansive living area features beautiful laminate flooring, while the brand-new, spa-inspired primary bathroom has heated floors, lighted mirror, bluetooth speaker, and an adjacent walk-in closet with elegant custom built-ins. Located in one of Midtowns most coveted gated communities, the Lofts at The Belvedere offers premier access to Piedmont Park, the Atlanta Botanical Garden, and the Beltline- all just steps away through the community gated back entrance. Community amenities include a pool, dog park, secure bike room, and two covered, deeded parking spaces. Step out the back gate and turn right to explore Ansley Mall with Kroger, Publix, LA Fitness, and much more. Or go left to Amsterdam Walk, Piedmont Park, tennis courts, and the endless shopping, dining, and entertainment that Midtown has to offer. Exciting improvements are on the horizon: the Atlanta Botanical Garden is undergoing a major expansion to be completed in time for the 2026 World Cup, and Piedmont Park is set to grow significantly, with plans to extend all the way up to the corner of Monroe and Piedmont-adding even more green space and value to this unbeatable location.
Zillow last checked: 8 hours ago
Listing updated: August 26, 2025 at 11:02pm
Listing Provided by:
JOHN T GIFFER,
Engel & Volkers Atlanta
Bought with:
John Andersen, 298467
The Agency Atlanta Metro
Source: FMLS GA,MLS#: 7601803
Facts & features
Interior
Bedrooms & bathrooms
- Bedrooms: 1
- Bathrooms: 2
- Full bathrooms: 1
- 1/2 bathrooms: 1
- Main level bathrooms: 1
- Main level bedrooms: 1
Primary bedroom
- Features: Master on Main
- Level: Master on Main
Bedroom
- Features: Master on Main
Primary bathroom
- Features: Other
Dining room
- Features: Open Concept
Kitchen
- Features: Breakfast Bar
Heating
- Electric, Natural Gas
Cooling
- Central Air
Appliances
- Included: Dishwasher, Disposal, Microwave
- Laundry: In Hall
Features
- Entrance Foyer, High Ceilings 9 ft Lower, High Ceilings 9 ft Main, High Ceilings 9 ft Upper
- Flooring: Other
- Windows: Insulated Windows
- Basement: None
- Has fireplace: Yes
- Fireplace features: Other Room
- Common walls with other units/homes: No One Above
Interior area
- Total structure area: 960
- Total interior livable area: 960 sqft
- Finished area above ground: 960
- Finished area below ground: 0
Property
Parking
- Total spaces: 2
- Parking features: Assigned, Drive Under Main Level
- Has attached garage: Yes
Accessibility
- Accessibility features: None
Features
- Levels: One
- Stories: 1
- Patio & porch: None
- Exterior features: Balcony, No Dock
- Pool features: In Ground
- Spa features: None
- Fencing: None
- Has view: Yes
- View description: City
- Waterfront features: None
- Body of water: None
Lot
- Features: Wooded, Other
Details
- Additional structures: None
- Parcel number: 17 005500061554
- Other equipment: None
- Horse amenities: None
Construction
Type & style
- Home type: Condo
- Architectural style: Contemporary
- Property subtype: Condominium, Residential
- Attached to another structure: Yes
Materials
- Brick, Brick 4 Sides, Other
- Foundation: See Remarks
- Roof: Composition
Condition
- Resale
- New construction: No
- Year built: 2004
Utilities & green energy
- Electric: Other
- Sewer: Public Sewer
- Water: Public
- Utilities for property: Cable Available, Electricity Available
Green energy
- Energy efficient items: None
- Energy generation: None
Community & neighborhood
Security
- Security features: Smoke Detector(s)
Community
- Community features: Gated, Homeowners Assoc, Near Public Transport, Near Schools, Near Shopping, Pool
Location
- Region: Atlanta
- Subdivision: Lofts At The Belvedere
HOA & financial
HOA
- Has HOA: Yes
- HOA fee: $433 monthly
- Services included: Maintenance Grounds, Maintenance Structure, Pest Control, Reserve Fund, Security, Sewer, Swim, Termite, Trash, Water
Other
Other facts
- Listing terms: Cash,Conventional,FHA
- Ownership: Condominium
- Road surface type: Paved
Price history
| Date | Event | Price |
|---|---|---|
| 8/22/2025 | Sold | $360,000-2.4%$375/sqft |
Source: | ||
| 7/29/2025 | Pending sale | $369,000$384/sqft |
Source: | ||
| 6/20/2025 | Listed for sale | $369,000+66.2%$384/sqft |
Source: | ||
| 3/24/2021 | Listing removed | -- |
Source: Owner Report a problem | ||
| 5/24/2016 | Sold | $222,000-3.5%$231/sqft |
Source: Public Record Report a problem | ||
Public tax history
| Year | Property taxes | Tax assessment |
|---|---|---|
| 2024 | $3,366 +51.6% | $143,160 |
| 2023 | $2,221 -23.9% | $143,160 +11.4% |
| 2022 | $2,919 +6.2% | $128,560 +4.8% |
Find assessor info on the county website
Neighborhood: Morningside - Lenox Park
Nearby schools
GreatSchools rating
- 10/10Virginia-Highland Elementary SchoolGrades: PK-5Distance: 0.9 mi
- 8/10David T Howard Middle SchoolGrades: 6-8Distance: 2.4 mi
- 9/10Midtown High SchoolGrades: 9-12Distance: 0.9 mi
Schools provided by the listing agent
- Elementary: Morningside-
- Middle: David T Howard
- High: Midtown
Source: FMLS GA. This data may not be complete. We recommend contacting the local school district to confirm school assignments for this home.
Get a cash offer in 3 minutes
Find out how much your home could sell for in as little as 3 minutes with a no-obligation cash offer.
Estimated market value
$358,200
Get a cash offer in 3 minutes
Find out how much your home could sell for in as little as 3 minutes with a no-obligation cash offer.
Estimated market value
$358,200



