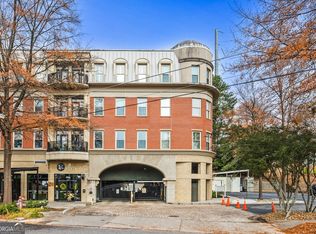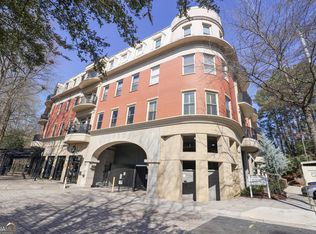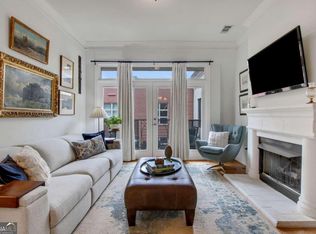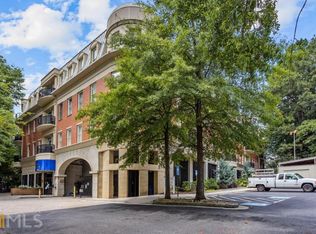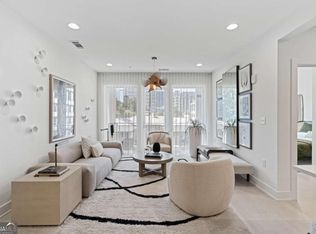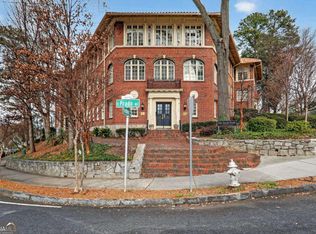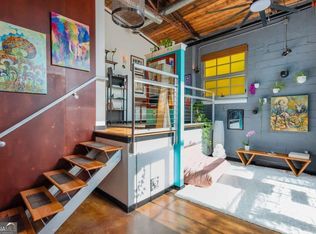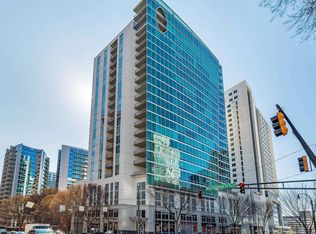Stunning fully renovated one bedroom condo just steps from Piedmont Park! Move in ready; furniture negotiable. This is not your average renovation; high end finishes throughout that are sure to impress. Chef's kitchen opens nicely to the living room with a spacious island, induction range, smart refrigerator and waterfall quarts countertops. Ample cabinet and counter space plus a pantry. The expansive living room is great for entertaining. Abundant natural light throughout. Loft bedroom has an ensuite bathroom with glass shower and custom closet. Additional custom closet space in the the hallway with a laundry closet. Separate half bathroom for guests. Don't miss the wonderful balcony with great views. Two deeded parking spots. You can't beat this location! The convenience of everything that midtown has to offer with the privacy and tranquility of The Lofts at Belvedere community. Community includes swimming pool, fenced-in dog park, private park, and gated/assigned parking. Furniture is negotiable. Rental restrictions and wait list in place.
Active
$374,900
560 Dutch Valley Rd NE APT 2313, Atlanta, GA 30324
1beds
960sqft
Est.:
Single Family Residence
Built in 2004
958.32 Square Feet Lot
$371,100 Zestimate®
$391/sqft
$498/mo HOA
What's special
- 36 days |
- 1,826 |
- 57 |
Zillow last checked: 8 hours ago
Listing updated: January 21, 2026 at 10:06pm
Listed by:
Curtis Kelliher 404-936-7561,
Keller Williams Realty
Source: GAMLS,MLS#: 10668170
Tour with a local agent
Facts & features
Interior
Bedrooms & bathrooms
- Bedrooms: 1
- Bathrooms: 2
- Full bathrooms: 1
- 1/2 bathrooms: 1
- Main level bathrooms: 1
- Main level bedrooms: 1
Rooms
- Room types: Other
Kitchen
- Features: Breakfast Area, Kitchen Island
Heating
- Central
Cooling
- Central Air
Appliances
- Included: Dishwasher, Microwave, Refrigerator
- Laundry: Laundry Closet
Features
- Other
- Flooring: Hardwood
- Windows: Double Pane Windows
- Basement: None
- Number of fireplaces: 1
- Fireplace features: Living Room
- Common walls with other units/homes: 2+ Common Walls
Interior area
- Total structure area: 960
- Total interior livable area: 960 sqft
- Finished area above ground: 960
- Finished area below ground: 0
Property
Parking
- Total spaces: 2
- Parking features: Assigned, Garage
- Has garage: Yes
Features
- Levels: One
- Stories: 1
- Patio & porch: Deck, Patio
- Exterior features: Balcony
- Has view: Yes
- View description: City
- Body of water: None
Lot
- Size: 958.32 Square Feet
- Features: Other
Details
- Parcel number: 17 005500061489
Construction
Type & style
- Home type: SingleFamily
- Architectural style: Brick 4 Side
- Property subtype: Single Family Residence
- Attached to another structure: Yes
Materials
- Other
- Roof: Other
Condition
- Resale
- New construction: No
- Year built: 2004
Utilities & green energy
- Sewer: Public Sewer
- Water: Public
- Utilities for property: Electricity Available, Sewer Available, Water Available
Community & HOA
Community
- Features: Gated, Pool, Swim Team, Near Public Transport
- Security: Smoke Detector(s)
- Subdivision: The Lofts At The Belvedere
HOA
- Has HOA: Yes
- Services included: Insurance, Maintenance Structure, Maintenance Grounds, Pest Control, Reserve Fund, Security, Sewer, Swimming, Tennis, Trash
- HOA fee: $5,976 annually
Location
- Region: Atlanta
Financial & listing details
- Price per square foot: $391/sqft
- Tax assessed value: $317,200
- Annual tax amount: $5,194
- Date on market: 1/7/2026
- Cumulative days on market: 36 days
- Listing agreement: Exclusive Right To Sell
- Electric utility on property: Yes
Estimated market value
$371,100
$353,000 - $390,000
$1,783/mo
Price history
Price history
| Date | Event | Price |
|---|---|---|
| 1/8/2026 | Listed for sale | $374,900$391/sqft |
Source: | ||
| 1/8/2026 | Listing removed | $374,900$391/sqft |
Source: | ||
| 12/11/2025 | Price change | $374,900-1.3%$391/sqft |
Source: | ||
| 12/4/2025 | Listed for sale | $379,900$396/sqft |
Source: | ||
| 12/4/2025 | Listing removed | $379,900$396/sqft |
Source: | ||
Public tax history
Public tax history
| Year | Property taxes | Tax assessment |
|---|---|---|
| 2024 | $5,194 +175.2% | $126,880 +8.3% |
| 2023 | $1,888 -34.1% | $117,200 -7.2% |
| 2022 | $2,866 +4.3% | $126,360 +3% |
Find assessor info on the county website
BuyAbility℠ payment
Est. payment
$2,666/mo
Principal & interest
$1768
HOA Fees
$498
Other costs
$400
Climate risks
Neighborhood: Morningside - Lenox Park
Nearby schools
GreatSchools rating
- 10/10Virginia-Highland Elementary SchoolGrades: PK-5Distance: 0.9 mi
- 8/10David T Howard Middle SchoolGrades: 6-8Distance: 2.3 mi
- 9/10Midtown High SchoolGrades: 9-12Distance: 0.9 mi
Schools provided by the listing agent
- Elementary: Morningside
- Middle: David T Howard
- High: Grady
Source: GAMLS. This data may not be complete. We recommend contacting the local school district to confirm school assignments for this home.
- Loading
- Loading
