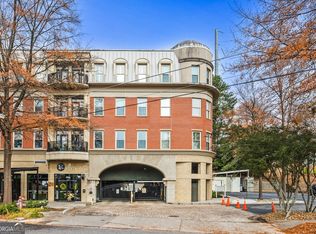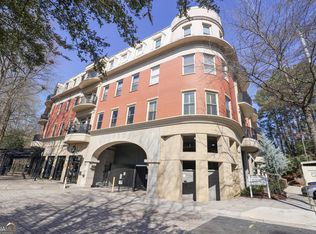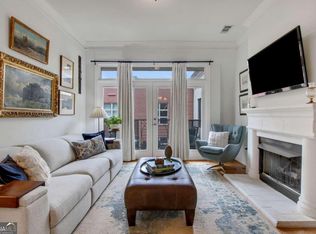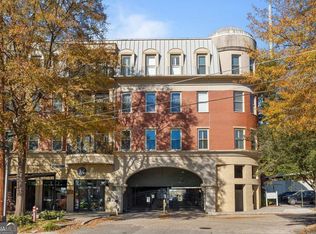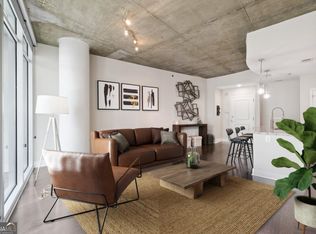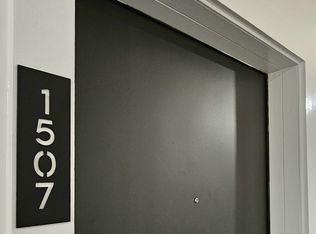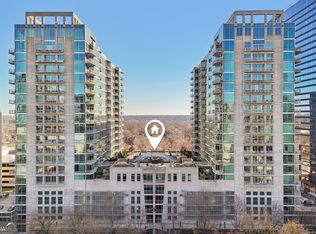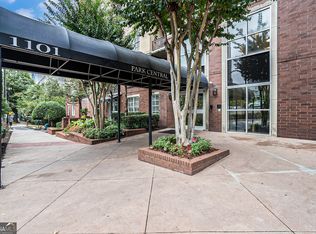Seller is willing to cover up to six (6) months of buyer's Homeowners Association (HOA) dues with an acceptable offer. Welcome to this stunning property! The natural color palette throughout creates a warm and inviting atmosphere. The kitchen boasts a center island, perfect for food prep or entertaining, along with a nice backsplash for added style. The primary bedroom features a spacious walk-in closet, while the primary bathroom offers good under sink storage. Situated in a boutique upscale building that boasts proximity to Piedmont Park and The Botanical Gardens, this residence offers unparalleled convenience and natural beauty. Step outside the back gate, and you're seamlessly connected to the Beltline, granting access to Midtown's vibrant activities and attractions.The property features a picturesque community swimming pool, a fenced-in secure dog park, and a private community park, ensuring a lifestyle of leisure and enjoyment. Additional amenities include a secure bike room and gated parking, providing both security and convenience for residents. Don't miss the opportunity to experience the perfect blend of luxury, convenience, and charm in this remarkable home.
Active
Price cut: $10K (1/8)
$300,000
560 Dutch Valley Rd NE APT 2301, Atlanta, GA 30324
1beds
842sqft
Est.:
Condominium
Built in 2004
-- sqft lot
$300,000 Zestimate®
$356/sqft
$433/mo HOA
What's special
Private community parkPicturesque community swimming poolFenced-in secure dog park
- 152 days |
- 899 |
- 33 |
Zillow last checked: 8 hours ago
Listing updated: January 10, 2026 at 10:06pm
Listed by:
Mark Spain 770-886-9000,
Mark Spain Real Estate,
Sandra Clonts 404-542-9536,
Mark Spain Real Estate
Source: GAMLS,MLS#: 10603738
Tour with a local agent
Facts & features
Interior
Bedrooms & bathrooms
- Bedrooms: 1
- Bathrooms: 2
- Full bathrooms: 1
- 1/2 bathrooms: 1
- Main level bathrooms: 1
- Main level bedrooms: 1
Rooms
- Room types: Family Room, Foyer
Kitchen
- Features: Breakfast Bar, Kitchen Island, Solid Surface Counters
Heating
- Central, Electric
Cooling
- Ceiling Fan(s), Central Air
Appliances
- Included: Dishwasher, Microwave, Refrigerator
- Laundry: Other
Features
- Master On Main Level, Walk-In Closet(s)
- Flooring: Laminate, Stone
- Basement: None
- Has fireplace: No
- Common walls with other units/homes: End Unit
Interior area
- Total structure area: 842
- Total interior livable area: 842 sqft
- Finished area above ground: 842
- Finished area below ground: 0
Property
Parking
- Total spaces: 1
- Parking features: Garage
- Has garage: Yes
Features
- Levels: One
- Stories: 1
- Patio & porch: Patio
- Exterior features: Balcony
- Fencing: Fenced
- Waterfront features: No Dock Or Boathouse
- Body of water: None
- Frontage type: Borders US/State Park
Lot
- Size: 827.64 Square Feet
- Features: Private
Details
- Parcel number: 17 005500061422
- Special conditions: Investor Owned
- Other equipment: Intercom
Construction
Type & style
- Home type: Condo
- Architectural style: Brick 4 Side,Contemporary,Other
- Property subtype: Condominium
- Attached to another structure: Yes
Materials
- Concrete
- Foundation: Slab
- Roof: Composition
Condition
- Resale
- New construction: No
- Year built: 2004
Utilities & green energy
- Electric: 220 Volts
- Sewer: Public Sewer
- Water: Public
- Utilities for property: Electricity Available, Water Available
Community & HOA
Community
- Features: Gated, Park, Playground, Pool, Street Lights, Walk To Schools, Near Shopping
- Security: Fire Sprinkler System, Key Card Entry, Smoke Detector(s)
- Subdivision: Lofts at Belvedere
HOA
- Has HOA: Yes
- Services included: Insurance, Maintenance Grounds, Pest Control, Reserve Fund, Security, Sewer, Swimming, Tennis, Trash, Water
- HOA fee: $5,196 annually
Location
- Region: Atlanta
Financial & listing details
- Price per square foot: $356/sqft
- Tax assessed value: $322,400
- Annual tax amount: $3,475
- Date on market: 9/13/2025
- Cumulative days on market: 152 days
- Listing agreement: Exclusive Right To Sell
- Listing terms: Cash,Conventional,VA Loan
- Electric utility on property: Yes
Estimated market value
$300,000
$285,000 - $315,000
$1,769/mo
Price history
Price history
| Date | Event | Price |
|---|---|---|
| 1/8/2026 | Price change | $300,000-3.2%$356/sqft |
Source: | ||
| 12/4/2025 | Price change | $310,000-3.1%$368/sqft |
Source: | ||
| 11/13/2025 | Price change | $320,000-1.5%$380/sqft |
Source: | ||
| 10/23/2025 | Price change | $325,000-0.6%$386/sqft |
Source: | ||
| 10/2/2025 | Price change | $327,000-0.9%$388/sqft |
Source: | ||
Public tax history
Public tax history
| Year | Property taxes | Tax assessment |
|---|---|---|
| 2024 | $3,475 +64.6% | $128,960 |
| 2023 | $2,111 -30.2% | $128,960 +11.4% |
| 2022 | $3,025 +4.5% | $115,720 +3% |
Find assessor info on the county website
BuyAbility℠ payment
Est. payment
$2,167/mo
Principal & interest
$1414
HOA Fees
$433
Other costs
$320
Climate risks
Neighborhood: Morningside - Lenox Park
Nearby schools
GreatSchools rating
- 10/10Virginia-Highland Elementary SchoolGrades: PK-5Distance: 0.9 mi
- 8/10David T Howard Middle SchoolGrades: 6-8Distance: 2.3 mi
- 9/10Midtown High SchoolGrades: 9-12Distance: 0.9 mi
Schools provided by the listing agent
- Elementary: Morningside
- Middle: David T Howard
- High: Grady
Source: GAMLS. This data may not be complete. We recommend contacting the local school district to confirm school assignments for this home.
- Loading
- Loading
