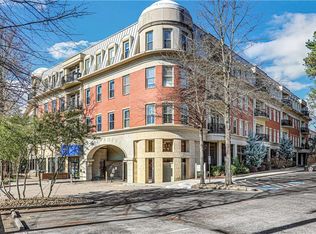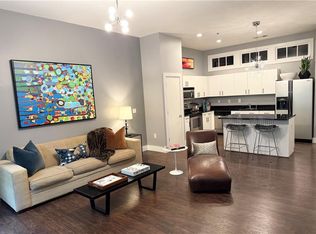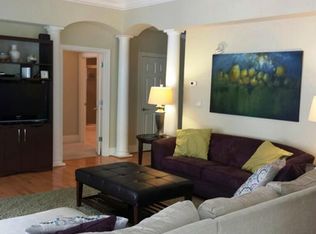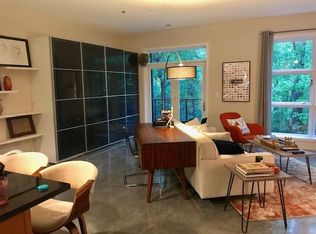Closed
$347,000
560 Dutch Valley Rd NE APT 2207, Atlanta, GA 30324
1beds
960sqft
Condominium, Residential
Built in 2004
-- sqft lot
$346,700 Zestimate®
$361/sqft
$1,907 Estimated rent
Home value
$346,700
$322,000 - $374,000
$1,907/mo
Zestimate® history
Loading...
Owner options
Explore your selling options
What's special
Discover the ultimate Midtown gem! This exceptional, one-of-a-kind loft offers an unbeatable location directly on Piedmont Park and the Beltline, nestled on a quiet street yet just steps from premier shopping and dining. Situated in a secure, gated community, this pet-friendly haven features a private dog park, a sparkling swimming pool, and a serene courtyard. The expansive open floor plan is flooded with natural light through walls of oversized windows, showcasing sleek polished concrete floors and modern finishes. The spacious master suite boasts a walk-in closet and a spa-like full bath, complemented by a convenient guest bath. The open-concept kitchen is a chef's dream, featuring a large island with granite countertops, stainless steel appliances, and a seamless flow into the inviting living area. Step outside to a private walk-out balcony, perfect for enjoying the fresh air. Complete with two assigned and covered parking spaces in a secure, gated garage, this loft defines sophisticated urban living!
Zillow last checked: 8 hours ago
Listing updated: September 20, 2025 at 11:04pm
Listing Provided by:
JARED SAPP,
Atlanta Fine Homes Sotheby's International 404-668-7233
Bought with:
Amanda Rose, 243859
Berkshire Hathaway HomeServices Georgia Properties
Source: FMLS GA,MLS#: 7616137
Facts & features
Interior
Bedrooms & bathrooms
- Bedrooms: 1
- Bathrooms: 2
- Full bathrooms: 1
- 1/2 bathrooms: 1
- Main level bathrooms: 1
- Main level bedrooms: 1
Primary bedroom
- Features: Master on Main
- Level: Master on Main
Bedroom
- Features: Master on Main
Primary bathroom
- Features: Tub/Shower Combo
Dining room
- Features: Open Concept, Seats 12+
Kitchen
- Features: Breakfast Bar, Breakfast Room, Cabinets White, Eat-in Kitchen, Kitchen Island, Pantry, Stone Counters, View to Family Room
Heating
- Electric
Cooling
- Ceiling Fan(s), Central Air
Appliances
- Included: Dishwasher, Disposal, Electric Range, Electric Water Heater, Refrigerator
- Laundry: Laundry Room, Main Level
Features
- Elevator, Entrance Foyer, High Ceilings 9 ft Main, High Speed Internet, Walk-In Closet(s)
- Flooring: Concrete
- Windows: None
- Basement: None
- Has fireplace: No
- Fireplace features: None
- Common walls with other units/homes: 2+ Common Walls
Interior area
- Total structure area: 960
- Total interior livable area: 960 sqft
- Finished area above ground: 960
- Finished area below ground: 0
Property
Parking
- Total spaces: 2
- Parking features: Assigned, Attached, Covered, Deeded, Garage
- Attached garage spaces: 2
Accessibility
- Accessibility features: None
Features
- Levels: One
- Stories: 1
- Patio & porch: Patio
- Exterior features: Balcony, Courtyard, No Dock
- Has private pool: Yes
- Pool features: Fenced, Gunite, In Ground, Lap, Private
- Spa features: None
- Fencing: Fenced
- Has view: Yes
- View description: City
- Waterfront features: None
- Body of water: None
Lot
- Size: 958.32 sqft
- Features: Corner Lot, Landscaped, Level
Details
- Additional structures: None
- Parcel number: 17 005500061299
- Other equipment: None
- Horse amenities: None
Construction
Type & style
- Home type: Condo
- Architectural style: Loft,Traditional
- Property subtype: Condominium, Residential
- Attached to another structure: Yes
Materials
- Brick 4 Sides, Concrete
- Foundation: See Remarks
- Roof: Other
Condition
- Resale
- New construction: No
- Year built: 2004
Utilities & green energy
- Electric: 220 Volts in Laundry
- Sewer: Public Sewer
- Water: Public
- Utilities for property: Cable Available, Electricity Available, Natural Gas Available, Sewer Available, Water Available
Green energy
- Energy efficient items: Appliances, HVAC, Thermostat, Water Heater
- Energy generation: None
Community & neighborhood
Security
- Security features: Fire Alarm, Fire Sprinkler System, Secured Garage/Parking, Security Gate, Security Service, Security System Owned, Smoke Detector(s)
Community
- Community features: Dog Park, Gated, Homeowners Assoc, Near Beltline, Near Public Transport, Near Shopping, Near Trails/Greenway, Park, Restaurant, Sidewalks, Street Lights
Location
- Region: Atlanta
- Subdivision: Lofts At The Belvedere
HOA & financial
HOA
- Has HOA: Yes
- HOA fee: $433 monthly
- Services included: Insurance, Maintenance Grounds, Maintenance Structure, Pest Control, Reserve Fund, Security, Termite, Trash, Water
Other
Other facts
- Ownership: Condominium
- Road surface type: Paved
Price history
| Date | Event | Price |
|---|---|---|
| 9/17/2025 | Sold | $347,000-3.3%$361/sqft |
Source: | ||
| 8/30/2025 | Pending sale | $359,000$374/sqft |
Source: | ||
| 7/16/2025 | Listed for sale | $359,000$374/sqft |
Source: | ||
| 7/16/2025 | Listing removed | $359,000$374/sqft |
Source: FMLS GA #7578148 Report a problem | ||
| 7/10/2025 | Price change | $359,000-7.7%$374/sqft |
Source: | ||
Public tax history
| Year | Property taxes | Tax assessment |
|---|---|---|
| 2024 | $3,121 +42.7% | $140,720 |
| 2023 | $2,187 -18.7% | $140,720 +11.4% |
| 2022 | $2,690 +4.9% | $126,360 +3% |
Find assessor info on the county website
Neighborhood: Morningside - Lenox Park
Nearby schools
GreatSchools rating
- 10/10Virginia-Highland Elementary SchoolGrades: PK-5Distance: 0.9 mi
- 8/10David T Howard Middle SchoolGrades: 6-8Distance: 2.4 mi
- 9/10Midtown High SchoolGrades: 9-12Distance: 0.9 mi
Schools provided by the listing agent
- Elementary: Morningside-
- Middle: David T Howard
- High: Midtown
Source: FMLS GA. This data may not be complete. We recommend contacting the local school district to confirm school assignments for this home.
Get a cash offer in 3 minutes
Find out how much your home could sell for in as little as 3 minutes with a no-obligation cash offer.
Estimated market value
$346,700
Get a cash offer in 3 minutes
Find out how much your home could sell for in as little as 3 minutes with a no-obligation cash offer.
Estimated market value
$346,700



