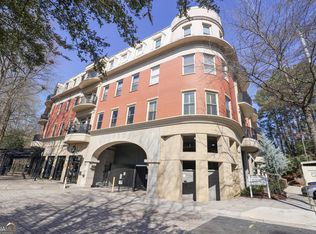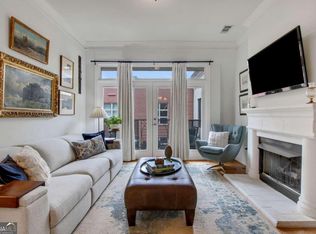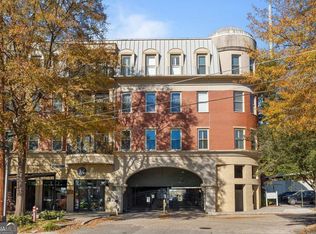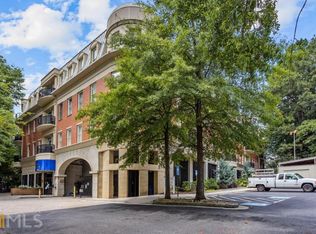Closed
$528,000
560 Dutch Valley Rd NE APT 209, Atlanta, GA 30324
2beds
1,471sqft
Condominium, Mid Rise
Built in 2001
-- sqft lot
$519,200 Zestimate®
$359/sqft
$2,491 Estimated rent
Home value
$519,200
$472,000 - $566,000
$2,491/mo
Zestimate® history
Loading...
Owner options
Explore your selling options
What's special
LOCATION LOCATION LOCATION Right on Piedmont Park - The condo has been updated to include new quartz kitchen counters, new fixtures, fresh modern lighting throughout, new paint, stainless appliances, full size side-by-side washer/dryer with extra storage space and brand-new water heater. The light bamboo floors are warm and welcome you into the large living area with gas fireplace, separate dining area and large kitchen with lots of room to entertain or escape the crowds. A lovely walk-out balcony is great for morning coffee or just a bit of fresh air. The primary bedroom is spacious and has two walk-in closets, brand new plush carpet and large ensuite bathroom with dual vanity, soaking tub and separate tiled shower. The guest bedroom is also large and has brand new plush carpet and its own access to the guest bathroom and closet. The condo unit comes with two assigned tandem garage parking spaces (gated/secured). The community features a pool and sunlounge area overlooking a private wooded section of Piedmont Park, gated dog park, doggy stations, bike storage, guest parking, secured gated access, overnight security patrol and there's also restaurant/retail space conveniently located in the lower level of the condo building. Walk to Ansley Park Shopping Center, Piedmont Park Active Oval, Atlanta Botanical Gardens, Piedmont Park Farmers Market, Trader Joes, Ponce City Market, Atlanta BeltLine and everything Midtown has to offer. This location is awesome and while it is on Piedmont Park it is off the beaten path so it feels more private and personal, almost like your own little piece of Piedmont Park Heaven. Close to Emory University/Medical Center, Northside Hospital, Buckhead, Midtown, Downtown, and if you hop on the Piedmont Park Atlanta BeltLine for a short walk/stroll/bike to all that the BeltLine has to offer with shops, restaurants, entertainment and so much more - Privacy and access to all that's available!!!!! HOA fees include: Gas, Trash, Building Maintenance, Property Management, Reserves and Common Area Expenses (NOTE: Rental Restrictions do not allow short term rentals, AirBnB/VRBO or any other short term stay style programs and is strictly enforced; rental permits are restricted to 25% of all units and there is currently a wait list for rental permits).
Zillow last checked: 8 hours ago
Listing updated: May 20, 2025 at 07:38am
Listed by:
John Rodriguez Jr. 4042450894,
HomeSmart
Bought with:
Non Mls Salesperson, 268013
Non-Mls Company
Source: GAMLS,MLS#: 10443576
Facts & features
Interior
Bedrooms & bathrooms
- Bedrooms: 2
- Bathrooms: 2
- Full bathrooms: 2
- Main level bathrooms: 2
- Main level bedrooms: 2
Dining room
- Features: Separate Room
Kitchen
- Features: Kitchen Island
Heating
- Central, Electric, Heat Pump
Cooling
- Ceiling Fan(s), Central Air, Electric, Heat Pump
Appliances
- Included: Dishwasher, Disposal, Microwave, Oven/Range (Combo), Refrigerator, Washer
- Laundry: In Hall, In Kitchen
Features
- Double Vanity, High Ceilings, Master On Main Level, Roommate Plan, Walk-In Closet(s)
- Flooring: Carpet, Hardwood, Tile
- Windows: Double Pane Windows, Window Treatments
- Basement: None
- Number of fireplaces: 1
- Fireplace features: Gas Log, Living Room
- Common walls with other units/homes: 1 Common Wall
Interior area
- Total structure area: 1,471
- Total interior livable area: 1,471 sqft
- Finished area above ground: 1,471
- Finished area below ground: 0
Property
Parking
- Total spaces: 2
- Parking features: Assigned, Garage
- Has garage: Yes
Features
- Levels: One
- Stories: 1
- Exterior features: Balcony
- Fencing: Chain Link,Fenced
- Has view: Yes
- View description: City
- Waterfront features: No Dock Or Boathouse
- Body of water: None
Lot
- Size: 1,481 sqft
- Features: City Lot, Level
- Residential vegetation: Wooded
Details
- Parcel number: 17 005500060663
- Special conditions: Covenants/Restrictions
Construction
Type & style
- Home type: Condo
- Architectural style: Brick 3 Side,European
- Property subtype: Condominium, Mid Rise
- Attached to another structure: Yes
Materials
- Brick, Concrete, Stucco
- Foundation: Slab
- Roof: Composition
Condition
- Resale
- New construction: No
- Year built: 2001
Utilities & green energy
- Electric: 220 Volts
- Sewer: Public Sewer
- Water: Public
- Utilities for property: Cable Available, Electricity Available, High Speed Internet, Natural Gas Available, Phone Available, Sewer Available, Water Available
Green energy
- Water conservation: Low-Flow Fixtures
Community & neighborhood
Security
- Security features: Carbon Monoxide Detector(s), Key Card Entry, Smoke Detector(s)
Community
- Community features: Gated, Park, Pool, Sidewalks, Street Lights
Location
- Region: Atlanta
- Subdivision: The Belvedere
HOA & financial
HOA
- Has HOA: Yes
- HOA fee: $6,240 annually
- Services included: Facilities Fee, Maintenance Structure, Maintenance Grounds, Management Fee, Pest Control, Reserve Fund, Swimming, Trash
Other
Other facts
- Listing agreement: Exclusive Right To Sell
- Listing terms: Cash,Conventional,FHA,VA Loan
Price history
| Date | Event | Price |
|---|---|---|
| 5/19/2025 | Sold | $528,000-2.2%$359/sqft |
Source: | ||
| 4/19/2025 | Pending sale | $539,900$367/sqft |
Source: | ||
| 4/9/2025 | Listed for sale | $539,900$367/sqft |
Source: | ||
| 4/6/2025 | Pending sale | $539,900$367/sqft |
Source: | ||
| 2/24/2025 | Price change | $539,900-1.8%$367/sqft |
Source: | ||
Public tax history
| Year | Property taxes | Tax assessment |
|---|---|---|
| 2024 | $7,657 +28.3% | $187,040 |
| 2023 | $5,967 -12.5% | $187,040 +11% |
| 2022 | $6,817 +2.9% | $168,440 +3% |
Find assessor info on the county website
Neighborhood: Morningside - Lenox Park
Nearby schools
GreatSchools rating
- 10/10Virginia-Highland Elementary SchoolGrades: PK-5Distance: 0.9 mi
- 8/10David T Howard Middle SchoolGrades: 6-8Distance: 2.3 mi
- 9/10Midtown High SchoolGrades: 9-12Distance: 0.9 mi
Schools provided by the listing agent
- Elementary: Morningside
- Middle: David T Howard
- High: Grady
Source: GAMLS. This data may not be complete. We recommend contacting the local school district to confirm school assignments for this home.
Get a cash offer in 3 minutes
Find out how much your home could sell for in as little as 3 minutes with a no-obligation cash offer.
Estimated market value$519,200
Get a cash offer in 3 minutes
Find out how much your home could sell for in as little as 3 minutes with a no-obligation cash offer.
Estimated market value
$519,200



