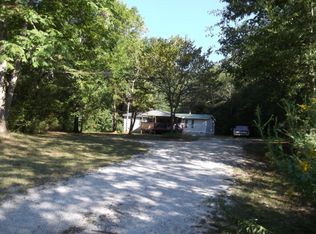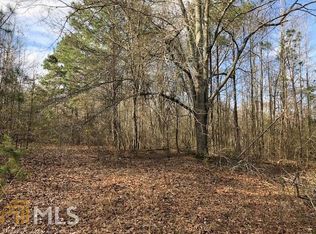A BEAUTIFUL WINDING DRIVEWAY TAKES YOU TO AN AWESOME RANCH ON FULL UNFINISHED BASEMENT SITUATED ON 5 BEAUTIFUL ACRES! OPEN FLOOR PLAN. REAL MASONRY FIREPLACE WITH WOOD BURNING STOVE IN LARGE FAMILY ROOM, HARDWOOD FLOORS, PRETTY KITCHEN WITH NEW APPLIANCES, BREAKFAST BAR & SEPARATE DINING ROOM. NICE SIZE MASTER SUITE WITH HUGE CLOSET & 2 OTHER BEDROOMS & FULL BATH COMPLETE THE MAIN FLOOR. LOWER LEVEL HAS A WORK SHOP & IS STUBBED FOR 3RD BATH AND READY FOR FUTURE EXPANSION. ENJOY ENTERTAINING ON THE LARGE DECK, AROUND THE FIRE PIT OR ROCKING ON THE FRONT PORCH! IF YOU ARE LOOKING FOR GORGEOUS VIEWS & PRIVACY THIS IS IT! USDA ELIGIBLE & CENTRAL SCHOOLS! CALL TODAY! DON'T LET THIS ONE GET AWAY!
This property is off market, which means it's not currently listed for sale or rent on Zillow. This may be different from what's available on other websites or public sources.

