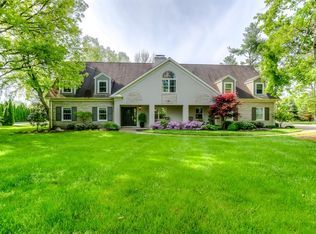Great opportunity with this location, location, location. Why live on a small lot when you can have 14+/- acres on Delong Road? Four of Lexington's top 7 most expensive properties are on Delong road and Delong Lane (Lexington Herald Leader). Surrounded on 3 sides by Juddemonte farms, one of the premier thoroughbred horse farms in the world and by the way, great neighbors. Location alone justifies the purchase price. This incredible property is in the country and only a few minutes to town! Big 10 stall barn with ring and 5 paddocks with heated waters. Ranch style home built from Georgia marble features 4 bedroom 3.5 bath, heated pool, and spectacular views. You can see the sunrise and sunset as geese fly over. Update this home to your own style or move right in.
This property is off market, which means it's not currently listed for sale or rent on Zillow. This may be different from what's available on other websites or public sources.
