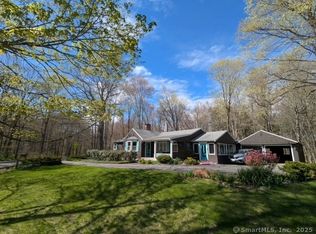Vacation at home 2/3 Bedroom cape on park like grounds with an in-ground stunning pool. The grounds are nicely landscaped with many perennials that pop up different times during the season. The back of the property is bordered by aquarion property then trails. The house has been well cared for and has a brand new roof with custom flashed chimney, vinyl siding and most windows have been replaced. The house also has Central air/FHA oil heat. Main level has large living room with brick fire place flanked by built-in book cases and huge picture window overlooking pretty front yard. Dining/den has huge dining area also with picture window opens to cozy den w/ woodstove that saves alot of fuel dollars and ceiling fan. Kitchen has been remodeled with new cabinets, appliances, tile floor, granite counters, has two hidden pantry closets, access to patio and full bath. Huge main level master Bedroom has ample closet space and huge picture window that over looks the park like back yard. 2nd main level bedroom is tucked away for privacy. Upstairs has third bedroom with unfinished attic space that has many potential options as 4th bedroom/bath or the whole upstairs can be huge master suite many options..Oversized garage can possibly fit 3 cars opens to huge workshop/basement . Note town records states 2 bedrooms, awesome location, close to schools, shopping and rt 25. walk to scenic walking/biking trail just a few doors down.
This property is off market, which means it's not currently listed for sale or rent on Zillow. This may be different from what's available on other websites or public sources.

