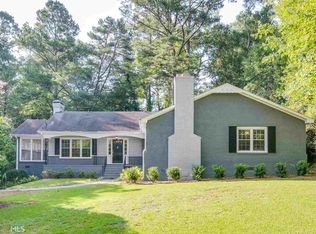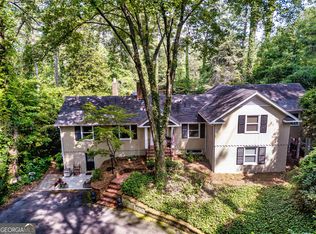JUST LIKE NEW THIS TUDOR STYLE HOME ON SOUTHISIDE. 2 BR, 2 BATH WITH LARGE FAMILY ROOM WITH FIREPLACE AND HIGH CEILINGS. KITCHEN FEATURES LOTS OF CABINET, DINING AREA AND ALL STAINLESS APPLIANCES INCLUDING WASHER & DRYER REMAIN WITH THE PROPERTY ALL NEW HVAC, NEW ROOF, NEW HARDWOOD FLOORS ADDED, NEW GUTTERS, NEW DISHWASHER, NEW FENCED BACKYARD, NEW GAS LOGS. PRETTY TRIM PACKAGE, PRIVATE BACKYARD WITH PATIO. **FYI; THE NEW PREVIOUS OWNER PASSED AWAY AFTER ONLY OWNING THE HOME 4 MONTHS. ALL THESE NEW ITEMS WERE REPLACED WHEN SHE BOUGHT THE PROPERTY. PRICED TO SELL! CUTE AS A BUTTON
This property is off market, which means it's not currently listed for sale or rent on Zillow. This may be different from what's available on other websites or public sources.

