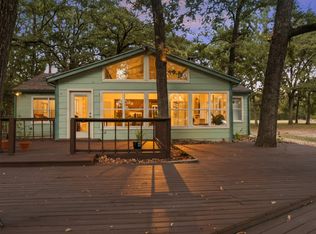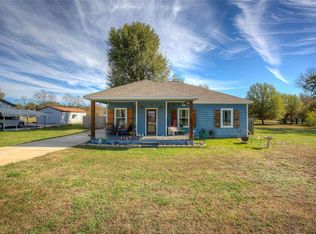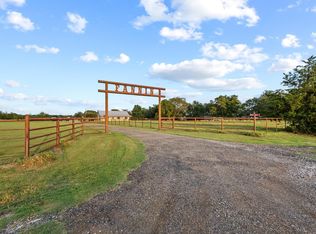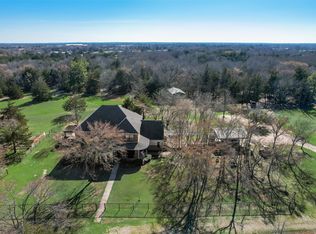WELCOME TO PARADISE ON LAKE TAWAKONI!!! This home is a STUNNING CUSTOM HOME in a BEAUTIFUL quaint neighborhood on Lake Tawakoni. It is about 300 yards outside the city limits of East Tawakoni, so no city taxes. Once you turn on Center Road, see the sign leaving the city limits and hit the gravel road, you will see you are in a unique AMAZING neighborhood with only one way in and the home is situated near the end of the dead end road. As you enter the home through the beautiful custom door, you will see an amazing open floor plan with a lot of options for decorating and also wonderful for entertaining friends, because all your friends will want to visit you on Tawakoni. The floorplan is very open with 10 ft ceilings. There are so many designer touches in the home and the seller just had BRAND NEW EPOXY FLOORS installed in the 3 car garage. Inside the home, it is a split concept with 2 guest bedrooms and full bath on the front of the home and the master retreat at the back of the home with fantastic views. But wait... do you need more bedrooms? They thought of everything building this home. There is room to finish out the attic for extra living space and they had a closet put in the entryway that can be used for stairs or an elevator. The plan and design of the home were very well thought out. Beautiful kitchen with custom cabinetry. Plenty of storage with the cabinets having pull out drawers installed. Great laundry room not pictured right off the kitchen with large pantry and room for an extra refrigerator. They thought of everything building this home!! As you step outside, you will enjoy the beautiful manicured grounds on your walk to the lake with a nice dock with boat lift, and wonderful large deck to enjoy fishing or enjoying sunrise. All the lakefront neighbors keep well maintained gorgeos yards. Have fun fishing and waterskiing in your own backyard. Come take a look and take a chance on LOVING LAKE LIFE!!!
For sale
$725,000
560 Center Rd, East Tawakoni, TX 75472
3beds
2,288sqft
Est.:
Single Family Residence
Built in 2011
0.31 Acres Lot
$-- Zestimate®
$317/sqft
$-- HOA
What's special
Designer touchesBrand new epoxy floorsSplit conceptAmazing open floor planFantastic viewsWonderful large deckManicured grounds
- 95 days |
- 365 |
- 32 |
Zillow last checked: 8 hours ago
Listing updated: October 08, 2025 at 09:16am
Listed by:
Vicky Marshall 0690519 972-270-2100,
CENTURY 21 Judge Fite Co. 972-270-2100
Source: NTREIS,MLS#: 21066777
Tour with a local agent
Facts & features
Interior
Bedrooms & bathrooms
- Bedrooms: 3
- Bathrooms: 2
- Full bathrooms: 2
Primary bedroom
- Features: En Suite Bathroom, Granite Counters, Jetted Tub, Separate Shower
- Level: First
- Dimensions: 13 x 14
Bedroom
- Features: Split Bedrooms
- Level: First
- Dimensions: 11 x 11
Bedroom
- Level: First
- Dimensions: 11 x 11
Living room
- Features: Built-in Features, Ceiling Fan(s), Fireplace
- Level: First
- Dimensions: 17 x 17
Heating
- Central, Electric, Fireplace(s)
Cooling
- Central Air, Ceiling Fan(s)
Appliances
- Included: Dishwasher, Disposal, Gas Range
- Laundry: Electric Dryer Hookup, Laundry in Utility Room
Features
- Chandelier, Decorative/Designer Lighting Fixtures, Double Vanity, Eat-in Kitchen, Granite Counters, High Speed Internet, Kitchen Island, Open Floorplan, Pantry, Walk-In Closet(s), Wired for Sound
- Flooring: Carpet, Luxury Vinyl Plank
- Windows: Window Coverings
- Has basement: No
- Number of fireplaces: 1
- Fireplace features: Decorative, Family Room, Gas, Glass Doors, Gas Log, Propane, Stone
Interior area
- Total interior livable area: 2,288 sqft
Video & virtual tour
Property
Parking
- Total spaces: 3
- Parking features: Additional Parking, Door-Multi, Epoxy Flooring, Garage, Golf Cart Garage, Garage Door Opener, Garage Faces Side
- Attached garage spaces: 3
Features
- Levels: One
- Stories: 1
- Exterior features: Boat Slip, Dock, Rain Gutters
- Pool features: None
- On waterfront: Yes
- Waterfront features: Boat Dock/Slip, Lake Front, Waterfront
- Body of water: Tawakoni
Lot
- Size: 0.31 Acres
- Features: Back Yard, Lawn, Landscaped, Many Trees, Subdivision, Sprinkler System, Waterfront, Retaining Wall
Details
- Parcel number: R9377
Construction
Type & style
- Home type: SingleFamily
- Property subtype: Single Family Residence
- Attached to another structure: Yes
Materials
- Foundation: Slab
- Roof: Composition
Condition
- Year built: 2011
Utilities & green energy
- Sewer: Public Sewer
- Water: Public
- Utilities for property: Electricity Available, Sewer Available, Water Available
Community & HOA
Community
- Subdivision: Tawakoni Marina Estates
HOA
- Has HOA: No
Location
- Region: East Tawakoni
Financial & listing details
- Price per square foot: $317/sqft
- Tax assessed value: $606,716
- Date on market: 9/26/2025
- Cumulative days on market: 95 days
- Electric utility on property: Yes
- Road surface type: Gravel
Estimated market value
Not available
Estimated sales range
Not available
Not available
Price history
Price history
| Date | Event | Price |
|---|---|---|
| 9/26/2025 | Listed for sale | $725,000$317/sqft |
Source: NTREIS #21066777 Report a problem | ||
| 5/12/2025 | Listing removed | $725,000$317/sqft |
Source: NTREIS #20866865 Report a problem | ||
| 3/13/2025 | Listed for sale | $725,000$317/sqft |
Source: NTREIS #20866865 Report a problem | ||
| 3/12/2025 | Listing removed | -- |
Source: Owner Report a problem | ||
| 2/24/2025 | Listed for sale | $725,000+3.7%$317/sqft |
Source: Owner Report a problem | ||
Public tax history
Public tax history
| Year | Property taxes | Tax assessment |
|---|---|---|
| 2025 | -- | $606,716 -0.6% |
| 2024 | $7,412 -7.3% | $610,211 +4.9% |
| 2023 | $7,999 +1.3% | $581,619 +25.8% |
Find assessor info on the county website
BuyAbility℠ payment
Est. payment
$4,379/mo
Principal & interest
$3466
Property taxes
$659
Home insurance
$254
Climate risks
Neighborhood: 75472
Nearby schools
GreatSchools rating
- NARains Elementary SchoolGrades: PK-2Distance: 8.8 mi
- 5/10Rains J High SchoolGrades: 6-8Distance: 8.9 mi
- 6/10Rains High SchoolGrades: 9-12Distance: 9 mi
Schools provided by the listing agent
- Elementary: Rains
- High: Rains
- District: Rains ISD
Source: NTREIS. This data may not be complete. We recommend contacting the local school district to confirm school assignments for this home.
- Loading
- Loading



