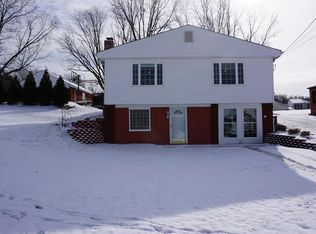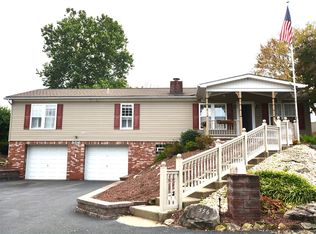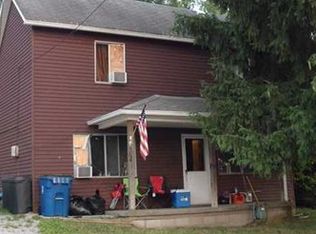Sold for $205,000
$205,000
560 Center Hill Rd, Pittsburgh, PA 15239
3beds
--sqft
Single Family Residence
Built in 1951
0.28 Acres Lot
$230,100 Zestimate®
$--/sqft
$1,834 Estimated rent
Home value
$230,100
$216,000 - $246,000
$1,834/mo
Zestimate® history
Loading...
Owner options
Explore your selling options
What's special
Charming and spacious? Yes and YES! Beautifully designed and solidly built, this property is definitely a must-see. Stroll past the beautiful landscaping and gorgeous front yard to an inviting entryway. You'll notice the amazing hardwood floors even before stepping into the large living room. After touring the first entertainment area you'll reach the side sunroom. Complete with a stone fireplace and tons of natural light, this room is perfect for hosting or relaxing on a lazy Sunday. To the right of the main entrance is a generous dining room and huge kitchen. A first floor master bedroom and bathroom complete the main living area. Upstairs are two more bedrooms while the basement features a second full bath and plenty of opportunity for future expansion. Finally you'll explore the flat backyard, but not before exiting through the second sunroom. This home truly has it all! Well maintained inside and out, this is one you don't want to miss.
Zillow last checked: 8 hours ago
Listing updated: July 10, 2023 at 08:30am
Listed by:
Daniel Howell 724-864-2121,
COLDWELL BANKER REALTY
Bought with:
Dakota Lynn Goch
HOWARD HANNA REAL ESTATE SERVICES
Source: WPMLS,MLS#: 1606268 Originating MLS: West Penn Multi-List
Originating MLS: West Penn Multi-List
Facts & features
Interior
Bedrooms & bathrooms
- Bedrooms: 3
- Bathrooms: 2
- Full bathrooms: 2
Primary bedroom
- Level: Main
- Dimensions: 13x11
Bedroom 2
- Level: Upper
- Dimensions: 16x15
Bedroom 3
- Level: Upper
- Dimensions: 16x9
Bonus room
- Level: Main
- Dimensions: 26x9
Dining room
- Level: Main
- Dimensions: 13x9
Entry foyer
- Level: Main
- Dimensions: 7x4
Game room
- Level: Basement
- Dimensions: 22x12
Kitchen
- Level: Main
- Dimensions: 13x13
Laundry
- Level: Basement
- Dimensions: 17x15
Living room
- Level: Main
- Dimensions: 17x13
Heating
- Forced Air, Gas
Cooling
- Central Air, Electric
Appliances
- Included: Some Gas Appliances, Dryer, Refrigerator, Stove, Washer
- Laundry: In Basement
Features
- Flooring: Hardwood
- Basement: Walk-Out Access
- Number of fireplaces: 1
- Fireplace features: Gas
Property
Parking
- Total spaces: 1
- Parking features: Built In, Garage Door Opener
- Has attached garage: Yes
Features
- Levels: One and One Half
- Stories: 1
- Pool features: None
Lot
- Size: 0.28 Acres
- Dimensions: 86 x 141 x 93 x 135
Details
- Parcel number: 0852M00339000000
Construction
Type & style
- Home type: SingleFamily
- Architectural style: Cape Cod
- Property subtype: Single Family Residence
Materials
- Brick
- Roof: Asphalt
Condition
- Resale
- Year built: 1951
Utilities & green energy
- Sewer: Public Sewer
- Water: Public
Community & neighborhood
Location
- Region: Pittsburgh
Price history
| Date | Event | Price |
|---|---|---|
| 7/7/2023 | Sold | $205,000+2.6% |
Source: | ||
| 5/23/2023 | Contingent | $199,900 |
Source: | ||
| 5/17/2023 | Listed for sale | $199,900 |
Source: | ||
Public tax history
| Year | Property taxes | Tax assessment |
|---|---|---|
| 2025 | $3,211 -9.6% | $88,400 -16.9% |
| 2024 | $3,552 +749.5% | $106,400 +20.4% |
| 2023 | $418 | $88,400 |
Find assessor info on the county website
Neighborhood: 15239
Nearby schools
GreatSchools rating
- 4/10Center Elementary SchoolGrades: K-4Distance: 0.4 mi
- 4/10Plum Middle SchoolGrades: 7-8Distance: 2 mi
- 6/10Plum Senior High SchoolGrades: 9-12Distance: 2.2 mi
Schools provided by the listing agent
- District: Plum Boro
Source: WPMLS. This data may not be complete. We recommend contacting the local school district to confirm school assignments for this home.
Get pre-qualified for a loan
At Zillow Home Loans, we can pre-qualify you in as little as 5 minutes with no impact to your credit score.An equal housing lender. NMLS #10287.
Sell for more on Zillow
Get a Zillow Showcase℠ listing at no additional cost and you could sell for .
$230,100
2% more+$4,602
With Zillow Showcase(estimated)$234,702


